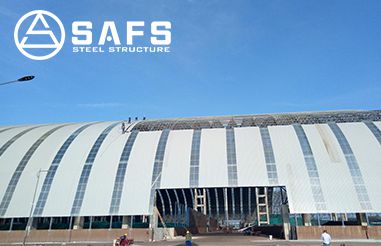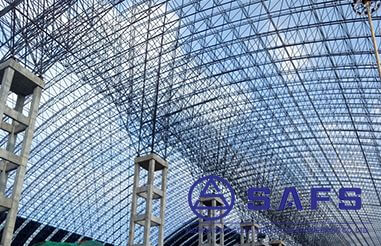Dapeng Town Industrial Park, Tongshan District, Xuzhou City, Jiangsu Province, China
1.Types of bracing
(1) Rigid bracing
Rigid bracing is usually composed of reinforced concrete columns or steel columns, which can provide stable and fixed support for the steel frame. It is widely used in large-scale industrial plants, exhibition halls and other buildings because of its high vertical load-bearing capacity, which can effectively bear the self-weight of the grid frame, roof live loads and equipment loads. For example, in the construction of heavy machinery factory, steel grid frame span and need to carry large cranes and processing equipment running dynamic load, rigid support of reinforced concrete columns by virtue of its strong compressive strength, to ensure that the grid structure is solid, to protect the production safety.
Its connection with the net frame mostly adopts welding or high-strength bolt connection, forming a reliable rigid node, restricting the displacement of the net frame node in all directions and ensuring the overall rigidity of the structure. However, this form of support for the foundation settlement requirements are more stringent, once the foundation has uneven settlement, easy to make the net frame to produce additional internal force, affecting structural safety.
(2)Hinged support
Hinged support can provide a certain degree of freedom of rotation for the frame, common flat plate hinge support, arc hinge support. Often used in stadiums, theatres and other large-space public buildings, these buildings have high requirements for space modelling, network frame structure in various forms, hinged bracing can adapt to the structure in the temperature change, the deformation needs arising from seismic effects. For example, in sports venues, the net frame above the audience has a certain deformation tendency under the action of crowd load and wind load, etc. The hinged bracing allows the nodes of the net frame to rotate moderately, releasing part of the internal force and avoiding damage to the structure due to excessive stress concentration.
The connection between the hinged support and the frame is generally realised through the pin or special hinge node structure. Compared with the rigid support, it can reduce the adverse effects of temperature stress and seismic force on the frame structure to a certain extent, but the design and construction precision of the node structure requires high accuracy, and it is necessary to ensure that the hinges rotate flexibly and reliably.

(1)Structure of the net frame members
Steel pipe is mostly used for net frame members, and suitable diameter and wall thickness are selected according to the force. For the rods bearing large tension, it is necessary to ensure that its cross-section has sufficient tensile strength; the rods bearing pressure, we should consider its stability, to prevent buckling under pressure. Connection nodes between rods, such as bolt ball nodes, the specification and number of bolts should be accurately configured according to the internal force of the rods to ensure the effective transmission of force. In the process of processing, strictly control the length of the rod, bevel size and other precision to ensure the accuracy of the net frame assembly.
(2) Roof structure and network frame synergy
Roofing system as a direct subsidiary structure of the net frame, the two co-construction is crucial. The connection between the metal roof panel and the net frame should be firm and adaptable to deformation, and when self-tapping screws are used for connection, waterproof washers should be matched, and the connection points should be reasonably arranged to prevent the roof panel from loosening and water leakage. The setting of insulation layer and waterproof layer should be combined with the structural characteristics of the grid, such as setting purlins at the nodes of the upper chord of the grid to provide support for the roof structure, and at the same time, attention should be paid to the purlin spacing and the grid size of the grid to ensure that the roof loads are evenly transferred to the grid.
The installation of gutter, rain bucket and other drainage components should be coordinated with the grid as a whole, the gutter should have sufficient drainage capacity, and its slope should be set reasonably according to the roof area to ensure that the rainwater can be discharged smoothly to avoid the accumulation of water on the grid and the roof damage.

3.Design considerations
(1) Mechanical performance requirements
According to the use function of the building, accurately calculate the load of the grid frame, including constant load, live load, wind load, snow load, etc., according to the load situation to design a reasonable grid frame structure form and support system, to ensure that the structural strength, stiffness to meet the requirements, to avoid insufficient bearing capacity or deformation and other problems.
(2)Environmental adaptability
Consider the climatic conditions of the geographical location of the building, such as the temperature change amplitude, seismic defence intensity. In high-temperature areas, pay attention to the thermal expansion and contraction deformation countermeasures of the network frame; in earthquake-prone areas, optimise the support structure, enhance the seismic performance of the structure, and guarantee the long-term stable operation of the network frame in different environments.