Dapeng Town Industrial Park, Tongshan District, Xuzhou City, Jiangsu Province, China
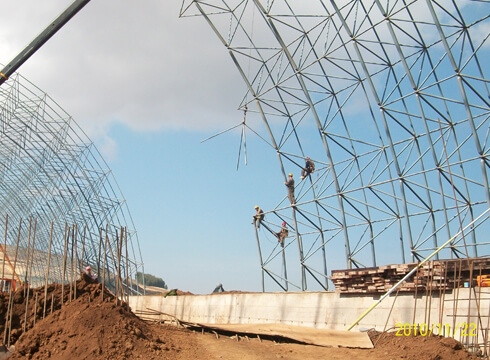
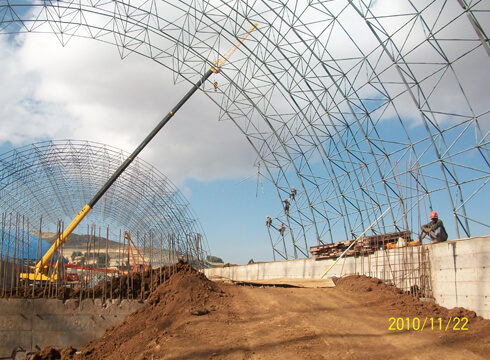
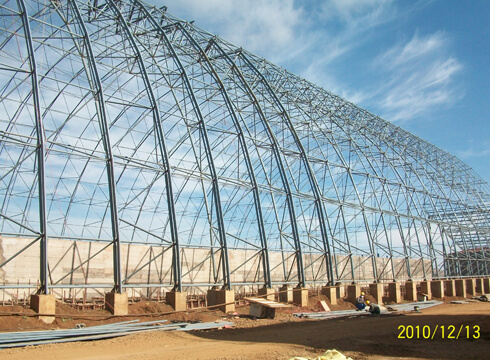
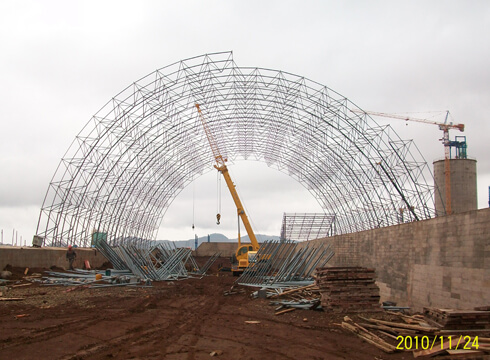
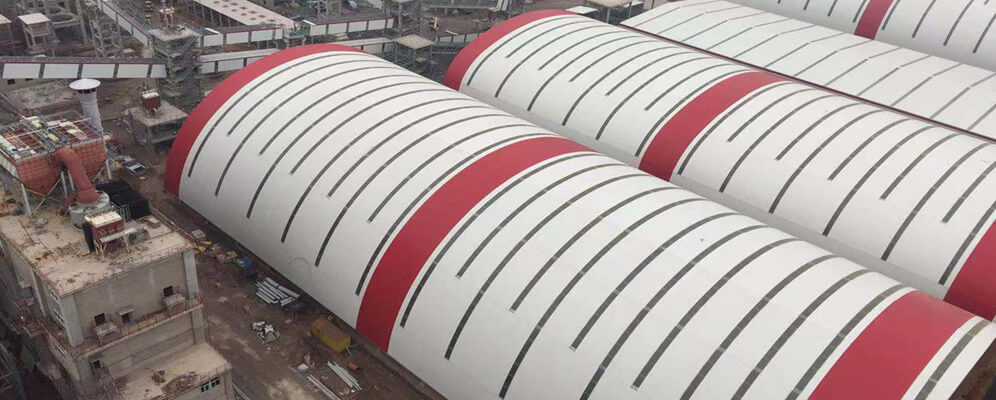
80% of production can be finished at factory
Easy and fast installation
Cost-effective
High security
Roof and side enclosures can be installed on the ground and lifted successfully once
The project includes 5 projects: the barrel-shaped space frame storage of the raw coal pre-homogenization field, the length is 270m, the span is 48m, and the height of the space frame is 19.963m; the gypsum and mixed material storage shed is a flat space frame with a length of 150m. The span is 42m, and the vector height of the space frame is 1.8m; the barrel space frame storage of the limestone pre-homogenization field is 505m long, 57m span and 26.6m space frame height; the barrel space frame for auxiliary raw materials stores materials pre-homogenized piles The length is 270m, the span is 49.4m, the height of the space frame is 25.7m; the conical space frame storage of clinker has a diameter of 60-15m, the height of the space frame is 17m, and the thickness of the space frame is 2m.