Dapeng Town Industrial Park, Tongshan District, Xuzhou City, Jiangsu Province, China
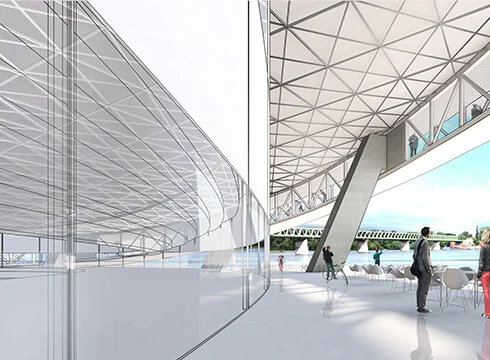
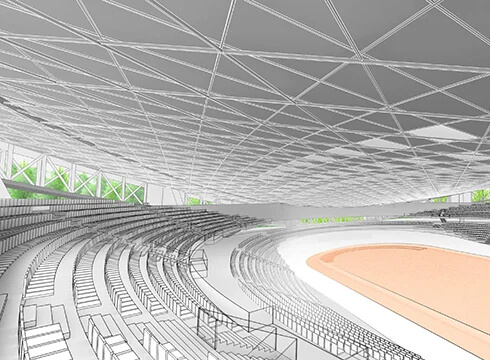
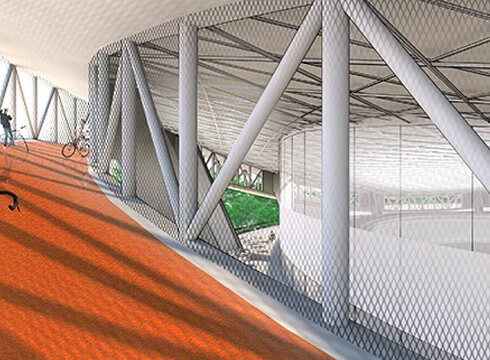
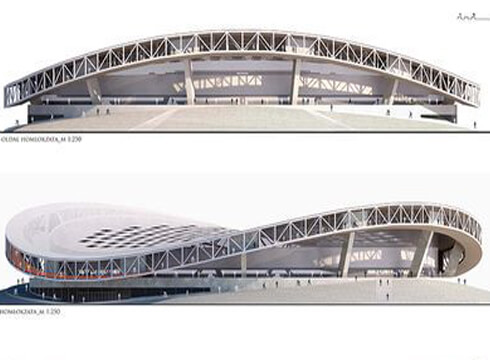
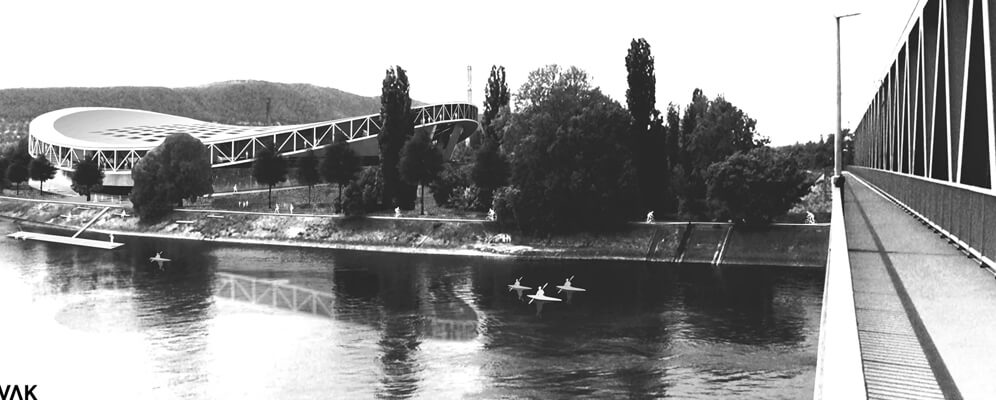
80% of production can be finished at factory
Easy and fast installation
Cost-effective
High security
Roof and side enclosures can be installed on the ground and lifted successfully once
Many applications require roofs or covers that are flat, or curved. The spaces frames can be used both in flat and curved surface with various geometries. Rectangular grids, square grids and triangular grids are most commonly used space frame geometries.
The advantage of space frame make them the best choice for the construction of roof structures whether it is flat or curved surface.