Dapeng Town Industrial Park, Tongshan District, Xuzhou City, Jiangsu Province, China
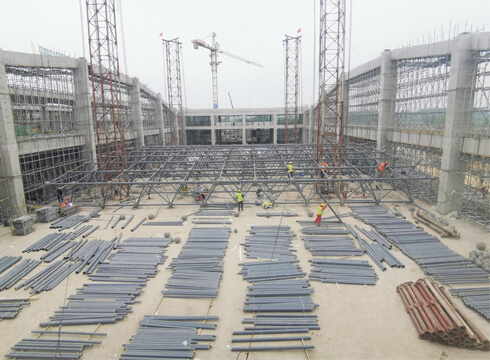
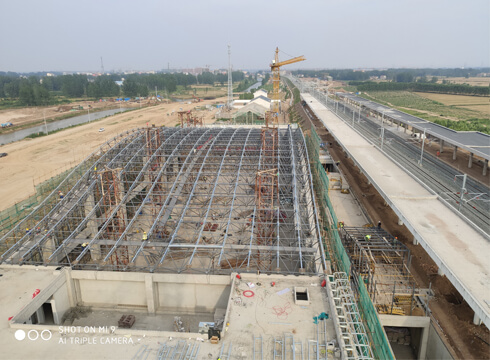
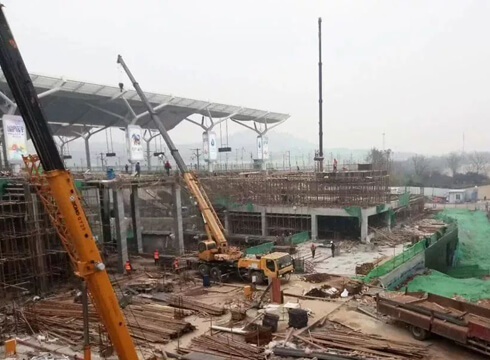
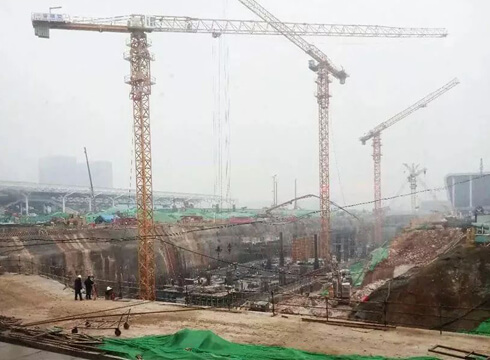
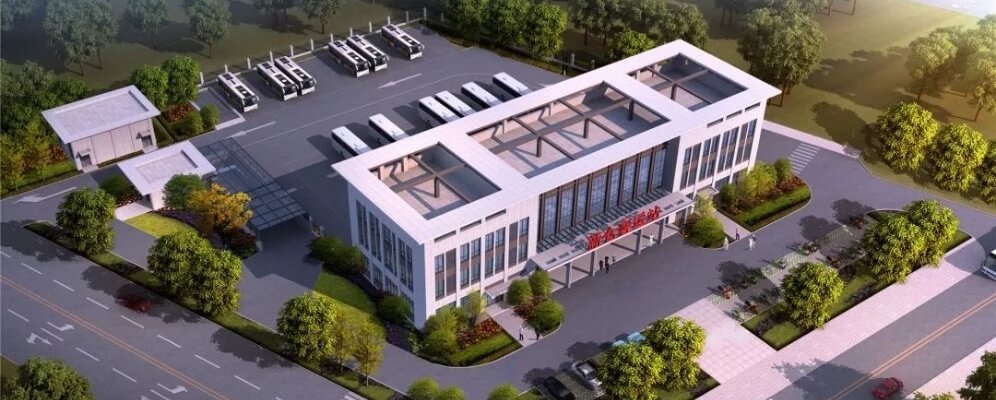
80% of production can be finished at factory
Easy and fast installation
Cost-effective
High security
Roof and side enclosures can be installed on the ground and lifted successfully once
This project adopted square quadrangle space frame structure that is single curve with welded bolt ball node. The lower chord of the peripheral column points is adopted to support the elevation of + 9.80m-14.771m concrete column top, and the maximum height of the grid is +18.464m. The construction scheme of “ground assembly + supporting frame is adopted to promote the whole structure in step by step + surrounding sealing” is adopted.