Dapeng Town Industrial Park, Tongshan District, Xuzhou City, Jiangsu Province, China
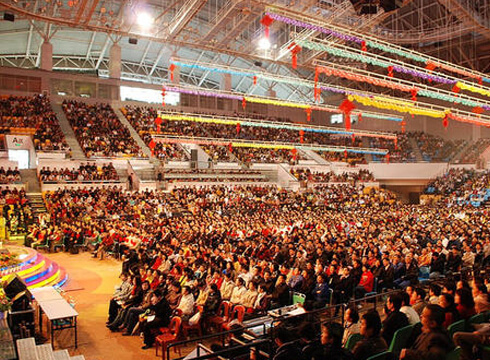
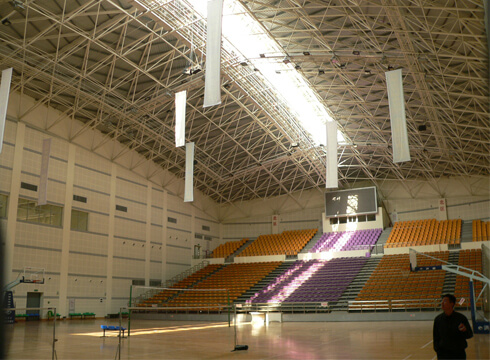
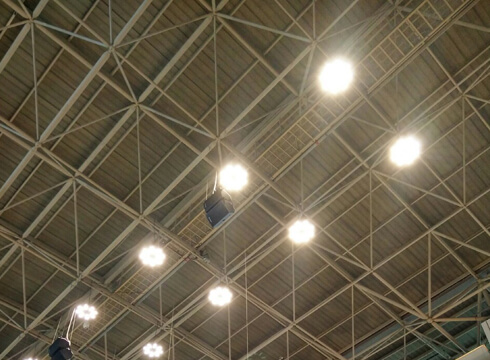
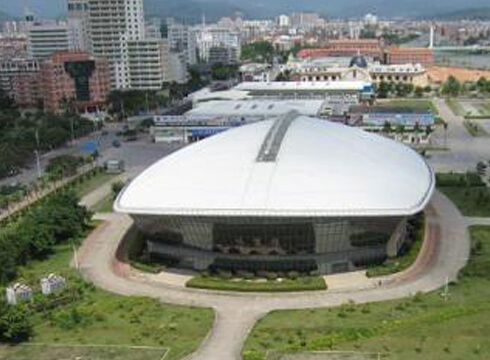
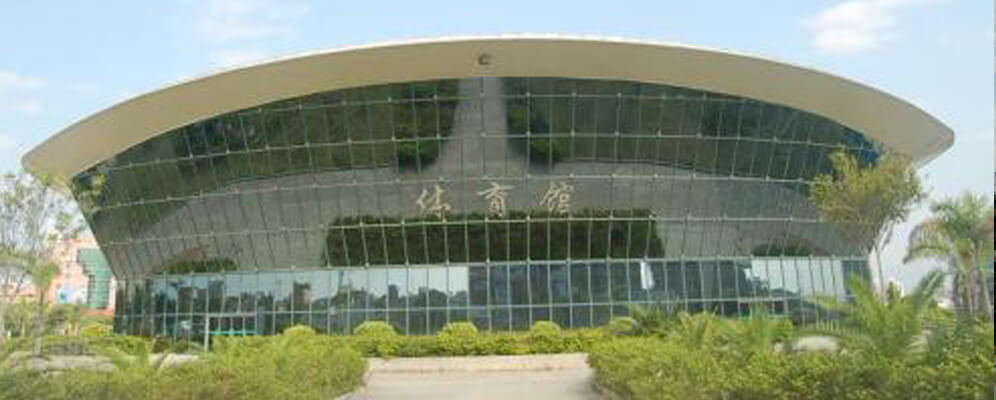
80% of production can be finished at factory
Easy and fast installation
Cost-effective
High security
Roof and side enclosures can be installed on the ground and lifted successfully once
The stadium space frame project, which was one of the best-investment stadium in recent years. The space frame is 93 m in length and 66 m in width. It is oval shape structure and covered an area of 6000 square meter. It was 36 m in biggest span, 14 m in arch height, 11 m in eave height. The maximum elevation of the roof is 25 m and the maximum external projection is 6.75 m. The net frame is in the form of a quadrangle cone with a sagittal height of 1.7 m. The roof board is double BHP color steel plate, with 50 mm thick insulation glass wool in the middle, and a skylight with a length of 60 m and width of 5 m is set in the middle of the roof. The skylight is designed with an automatic smoke exhaust system, which can be opened automatically. The lower string has a 270 m maintenance track.