Dapeng Town Industrial Park, Tongshan District, Xuzhou City, Jiangsu Province, China
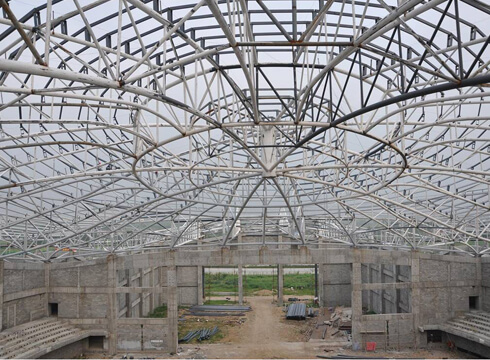
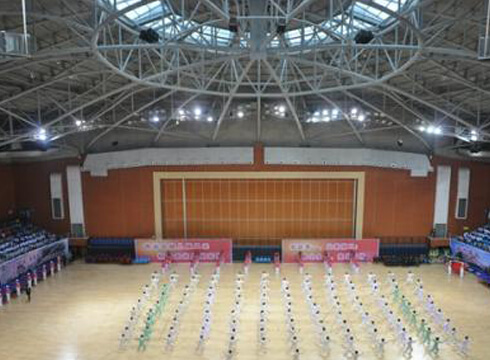
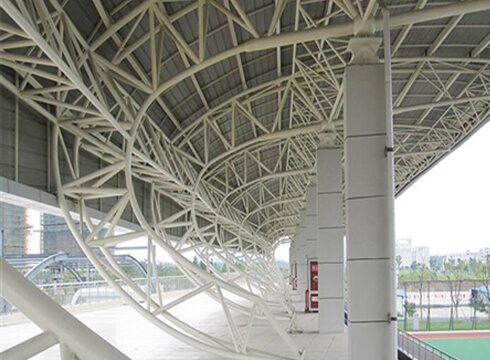
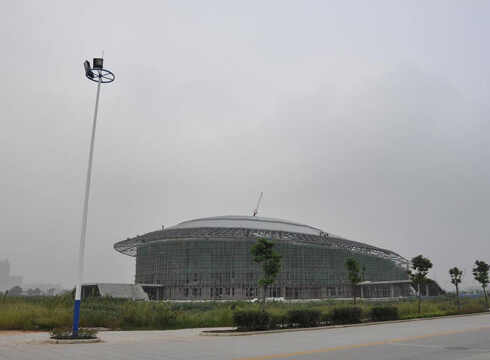
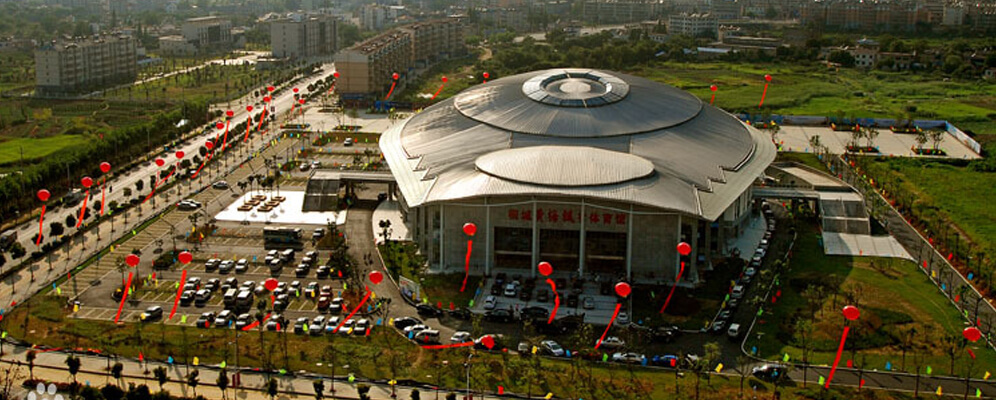
80% of production can be finished at factory
Easy and fast installation
Cost-effective
High security
Roof and side enclosures can be installed on the ground and lifted successfully once
The main structure of the pavilion consists of frame, steel truss and metal roof board. There are three floors in total. The first floor is for competition and training, and the second and third floors are for spectators.