Dapeng Town Industrial Park, Tongshan District, Xuzhou City, Jiangsu Province, China
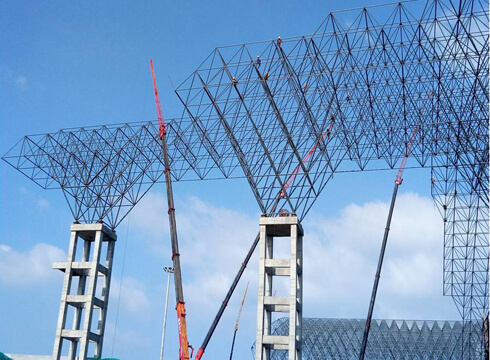
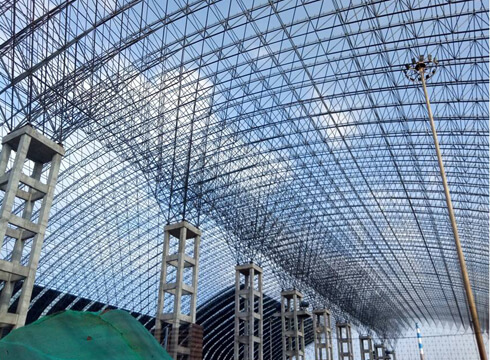
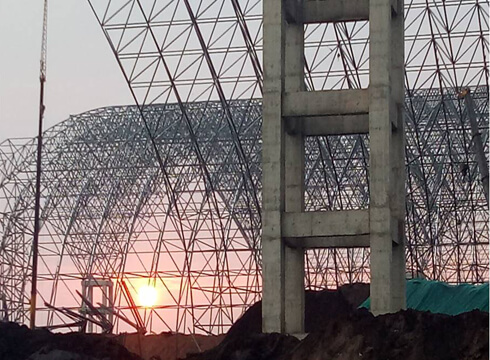
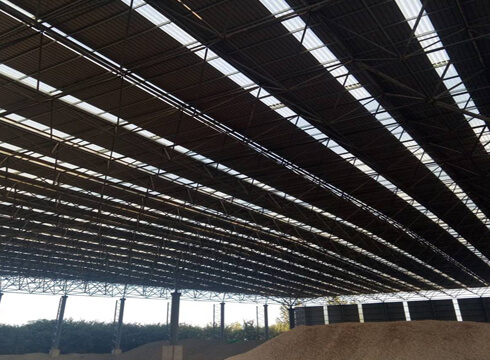
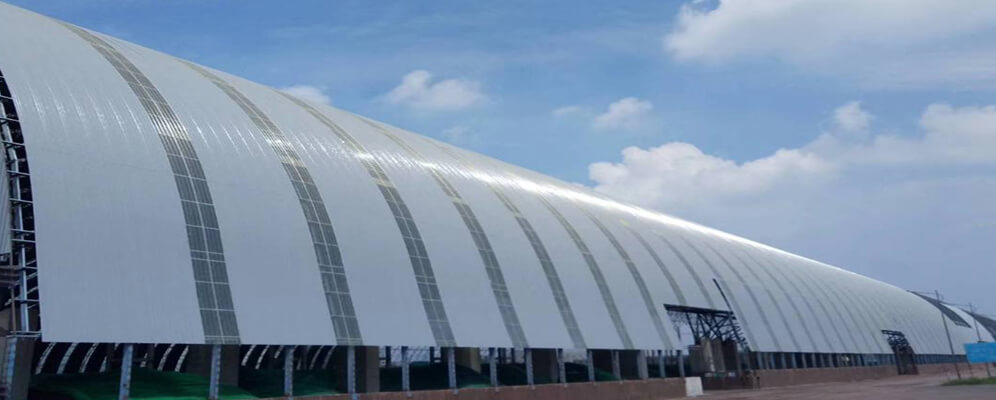
80% of production can be finished at factory
Easy and fast installation
Cost-effective
High security
Roof and side enclosures can be installed on the ground and lifted successfully once
This project belongs to bolt ball steel frame, the 2# stock ground project is a closed barrel storage, which used right angle cone bolt ball space frame with multi-centered columns, the steel structure part is closed. The support axis of the grid is the double span, the span is 194m, the length is 411m, and the middle column is supported by the inner chord on the top of the concrete column. The substructure of the concentrate fines storage and lime kiln stock ground project is concrete foundation, and the form of the space frame is flat plate bolt ball, the grid form is right angle cone, the support form is lower chord with multi-point support, the shape of the space frame is irregular, the longest side’s span is 151.6m, 143.22m, the shortest side’s span is 98m, 55.9m, the total area is around 130,000m2. To make sure the use of the internal area of the space frame, the roof material uses single-layer color steel plate and solar panel, which increases the lighting rate and external architectural aesthetics of the whole project. The span of the rectangular grid of the 2# yard is 194m, the length is 411m, the highest point is 43.706m. According to the expansion joints are divided into Zone A, Zone B and Zone C, the length of each zone is 108m, 171m and 117m. Each independent zone should complete a starting span installation then adopt the bulk-way assembly technology at high altitude.