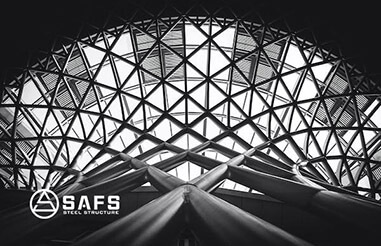Dapeng Town Industrial Park, Tongshan District, Xuzhou City, Jiangsu Province, China
The total construction area of the building is 50,200 m2. The internal main structure adopts frame-core tube structure; The steel roof is a free-form single-layer space frame structure with a projected diameter of about 105 m and a vertical height of about 29.1 m. In order to meet the demand of curtain wall, the steel roof structure is divided into quadrilateral and triangular grids with side lengths of about 3 m. The total number of grids is about 4000.

Due to the large number of roof rods and joints, if all the rods are used as the main force members, the force transmission path of the structure will be complicated and the construction difficulty will be increased. In order to determine a better steel structure scheme, two schemes of non-primary and secondary grid and primary and secondary space frame are compared and analyzed. In order to arrange the joints of concrete floor and steel roof more efficiently, the different boundary conditions are compared and analyzed. In order to determine the influence of the interaction between the steel roof and the concrete supporting structure, the combined model and the independent model are compared and analyzed. The dynamic analysis and static analysis of the whole structure are further carried out to ensure that the vibration mode, period and deformation of the structure are in a reasonable range. The buckling analysis is used to calculate the critical load of the member and its calculated length, so that its strength can be checked more accurately.
The results show that: 1) The primary and secondary grid scheme is selected because of its advantages such as good mechanical performance, less material consumption and less construction difficulty. 2) The maximum stress ratio of the main grid, secondary grid and roof support bars is 0.78, 0.85 and 0.72, respectively. 3) ANSYS is used to analyze the overall stability of the structure considering material and geometric double nonlinearity. According to the load displacement curve, the structure is basically in a linear elastic state before the load is increased to 1.8 times the standard load value; The ultimate load of the structure is about 4.6 times of the standard load value, which meets the requirement of the ultimate bearing capacity factor K>2 in JGJ 7-2010 “Technical Specification for Space Grid Structure”. Finally, according to the boundary assumption adopted in the calculation, the main connection nodes are specially designed to ensure that the node structure meets the boundary assumption requirements. 4) Make sure that only F1, F3 and F5 concrete floors are hinged with steel roof. 5) The deformation and dynamic characteristics of the composite model and the independent model are different under static load, so the composite model should be used to calculate the steel roof.