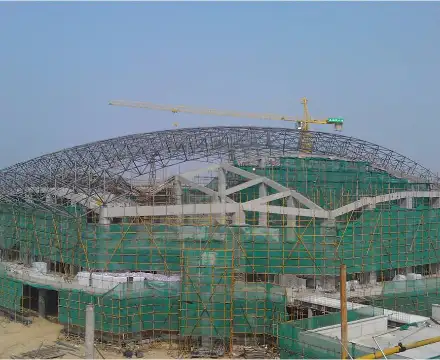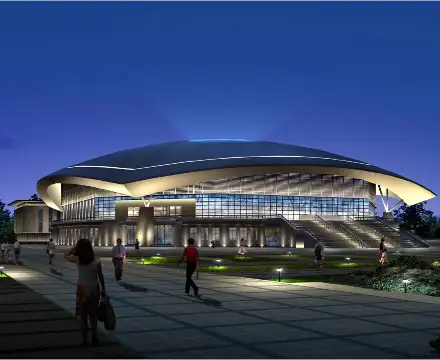Dapeng Town Industrial Park, Tongshan District, Xuzhou City, Jiangsu Province, China

Engineering significance. The art gymnasium is a new construction project for the school, covering the functions of the lecture hall, sports room, basketball hall and so on. It provides a venue for holding grade meetings, club activities, indoor sports competitions, cultural performances and other activities. It will meet the needs of the school’s evolving teaching, fitness and entertainment, and the overall needs of an increasingly open and socialized school sports field.
Project introduction. The total area of the art gymnasium is about 1702 square meters. The total construction area is 5,000 square meters, of which the above-ground part is about 4,913.5 square meters, and the underground part is about 86.5 square meters (fire pool). The main structure is a reinforced concrete frame structure, the floor structure is a cast-in-place reinforced concrete floor (the roof structure is a spherical space frame-pressed steel plate composite plate structure), and the basic form is a bored pile foundation cap. Design life is 50 years. The seismic fortification intensity of the building is 8 degrees (0.2g).
The building height is 23.55m, the first floor height is about 6.5m, the second floor height is about 5.3m, and the third floor height is about 9.25m. The project will be implemented in 2022 and completed in 2023.
The main construction content of the project. The first floor of the gymnasium is a lecture hall, the second floor is a sports room, and the third floor is an indoor basketball hall. The construction content includes civil engineering, decoration engineering, water supply and drainage engineering, HVAC engineering, electrical engineering, etc.
Spherical space frame roof. The size of the roof space frame of the art gymnasium is 46×37m and the area is about 1702㎡. The structural type is a positive quadrangular pyramid welded ball space frame, which is supported by the lower chord column. The lower chord elevation of the space frame is 20.1m, and the roof adopts a steel skeleton light color plate roof panel. The roof lighting belt material is made of polycarbonate PC hollow plate.
The steel pipe used in the space frame is high-frequency welded pipe or seamless steel pipe, the material is Q235 steel, the welding ball material is 45# steel, and the welding rod is E43. The roof profiled steel plate is made of W600 type (YX75-200-600) with a thickness of 0.8mm, and is sandwiched with 100mm thick A-grade non-combustible thermal insulation material – centrifugal ultra-fine glass wool. The transparent part of the roof is made of 100mm thick translucent milky white PC hollow plate.

To sum up, the project cost is a meticulous systematic project. The case analysis in this paper provides a practical reference and reference for the calculation and investment decision-making of similar projects. Through the analysis and research on the cost of the spherical space frame art gymnasium, it is found that the gymnasium cost is relatively higher than the ordinary civil buildings because of its special characteristics and complexity. SAFS Steel Structure Engineering Co. LTD can help you solve the problems you are facing now.