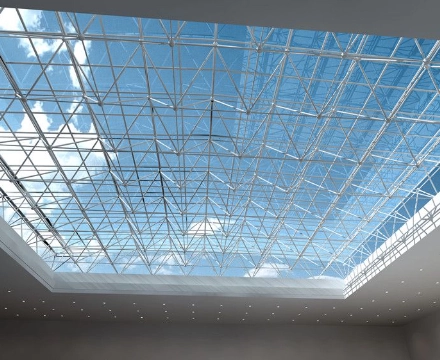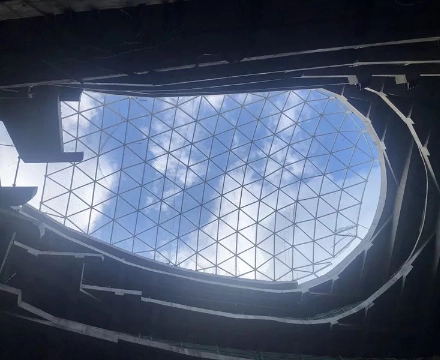Atrium steel space frame roof is a structural system commonly used in the atrium space of buildings with openness and light permeability to provide a comfortable indoor environment. The following is a detailed description of atrium steel space frame roofs, including design, installation, construction, fabrication and scope of application:

1. Design:
- Initial Design: The initial design of the atrium steel space frame roof is carried out according to the requirements of the architect or engineer and the function of the space. This includes determining the structural form, load requirements, space dimensions, etc.
- Structural Calculations: Structural calculations and simulations are performed to determine the appropriate structural dimensions and material specifications through the use of Computer Aided Design (CAD) and structural analysis software.
- Refinement design: Based on the calculation results, refinement design is carried out, including connection node design, support design, etc. It is also necessary to consider the feasibility and safety during construction.
2. Manufacturing:
- Material Procurement: Steel, connectors and other related materials required are procured according to design specifications.
- Manufacturing process: Steel space frame roofs are usually manufactured in the factory. First, the steel is processed by cutting, punching and drilling according to the design drawings. Then, the parts are assembled into a complete space frame structure by welding and bolting.
- Surface treatment: According to the design requirements, surface treatments such as anti-corrosion treatment, painting or galvanizing are applied to increase the durability and aesthetics of the steel.
3. Installation:
- Foundation construction: Before the installation of steel structure space frame roof, the construction work of the foundation needs to be completed, including foundation treatment, underground pipeline arrangement, etc.
- Installation process: Prefabricated steel space frame roof components will be transported to the construction site and installed according to the design drawings. This includes steps such as lifting, positioning, welding or bolting.
- Finishing work: After the installation is completed, the connection parts are checked and adjusted to ensure the stability and accuracy of the structure. At the same time, necessary work such as waterproofing, insulation and fireproof treatment is carried out.
4. Construction:
- Ensure quality control during construction, check and accept each construction link to ensure compliance with design requirements and relevant standards.
- Reasonably arrange the construction schedule and coordinate the cooperation between various construction teams to ensure smooth construction.
- Cooperate with other related construction work, such as electrical wiring, lighting installation, etc., to ensure the functional perfection of the atrium space.
5. Scope of application:
- Atrium steel space frame roof is suitable for various building types, such as commercial complexes, office buildings, shopping centers, hotels, conference centers, etc.
- It can provide shading, protection and aesthetics for atrium space and create a comfortable indoor environment.
- The design flexibility of atrium steel space frame roof is high and can be customized to meet different architectural styles and needs to meet the requirements of different projects.
In conclusion, the atrium steel structure space frame roof provides an aesthetic, practical and functional solution for the atrium space of a building through rational design, precise fabrication, safe installation and high quality construction. It is widely applied to all kinds of building projects and adds a unique charm to atrium space.


