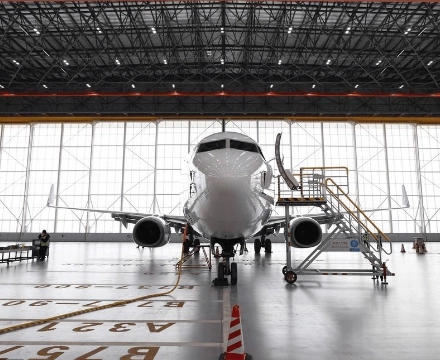Dapeng Town Industrial Park, Tongshan District, Xuzhou City, Jiangsu Province, China
High Pre-Engineering Degree, Lower Construction Costs, and Reduced Construction Time
The unified standardization of steel structural building modules has fostered large-scale industrial production in the construction sector. This has led to increased pre-engineering in construction, enabling components of varying materials, shapes, and manufacturing methods to exhibit a degree of universality and interchangeability. Furthermore, the pre-engineering approach has integrated material processing and installation, significantly reducing construction costs. The streamlined construction process has also accelerated construction speed, allowing for a reduction of over 40% in construction time. This, in turn, has enhanced the turnover speed of funds for real estate developers, expediting the building’s readiness for use.

Integration of Design, Structure, and Function for Functional Buildings
In steel structural buildings, the structure plays a pivotal role in the formation of architectural images. The form, components, and junctions of the structure greatly influence and shape the appearance of the building. To create a functional building, design and structure must be closely integrated. This approach ensures the seamless progression of various design aspects, fostering the creation of steel structural buildings that unite technology and art. The bid proposals for the National Stadium in the 2008 Beijing Olympics exemplify this characteristic. Various designs incorporated the essence of steel structural buildings. For example, a retractable design from Tsinghua University’s Architectural Design Institute featured two semi-circular glass roofs at the center of the stadium’s large roof. These could rotate and slide in parallel to open or close the roof. Another example is the proposal by China Architecture Design & Research Group, where the appearance of the building is synonymous with its structure, creating a pure and aesthetically pleasing form. The innovative design by Japan’s Shuji Tada Architectural Office involved a folding roof supported by a cantilevered steel frame structure, capable of opening and closing in just 30 minutes, ensuring that weather conditions would not affect events throughout the year.
Meeting the Requirements for Ultra-Height and Ultra-Span
Steel has uniform microstructure, approaching the properties of an isotropic homogeneous material. It boasts high strength and a high elastic modulus. Its density-to-strength ratio is far lower than that of brick, concrete, and wood. Under the same conditions, steel structural components have a low self-weight. Consequently, they can be utilized to construct structures with large spans and considerable heights, as well as flexible structural forms. Currently, humanity possesses the capability to construct super-large domes spanning over 1000 meters and super-tall skyscrapers reaching heights of up to 4000 meters. The combination of steel cables and membrane structures further enhances the ability to meet span requirements, making these types of buildings iconic. Examples include the Tokyo Dome in Japan, which features a roof constructed with steel cables and air-cushion membranes, covering an area of 28,000 square meters. In the UK, the London Millennium Dome, an iconic structure built to welcome the 21st century, is a large comprehensive exhibition building with a dome diameter of 320 meters, also utilizing a cable and membrane structural system.