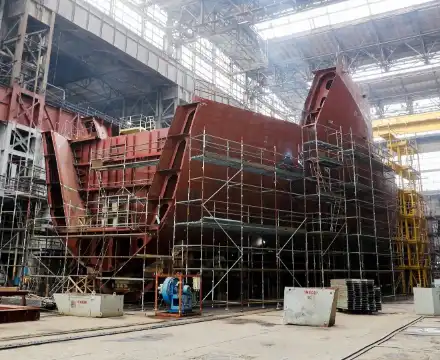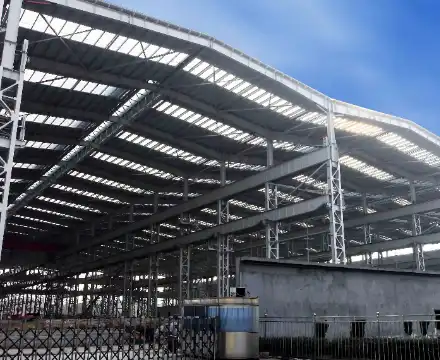Dapeng Town Industrial Park, Tongshan District, Xuzhou City, Jiangsu Province, China

Duration: The total construction duration is 74 calendar days.
Safety: The frequency of injury in construction safety production is less than 0.1‰. ; Eliminate fatal accidents; Eliminate major accidents such as fire, traffic, equipment, and pipelines.
Quality: Project quality, one-time acceptance.
Civilization: Standardize on-site management to ensure that civilized construction meets standards, and cooperate with general contractors to create civilized demonstration projects.
Selection of construction method, construction sequence and construction flow
According to the structural design of the space frame, construction characteristics, on-site construction conditions and the resource input of our company, etc., and through various optimization schemes, it was decided to use the crane beam (5F) of the newly built workshop and two 20-ton cranes (6F), A 15-meter-wide movable working platform is set up on it, and the movable working platform is used to directly assemble the construction method at high altitude. Install it to both ends (G-axis and J-axis), and set up an independent bracket in advance at the No. 14 position of the H-axis as a temporary support point during the installation process.
Construction site layout

labor options
According to the construction characteristics of the space frame project, in the arrangement of the labor force, break the conventional arrangement mode, transfer the company’s strong labor force to meet the requirements of the construction period and quality, and arrange the labor force reasonably according to the actual situation of the site, organize the construction scientifically, and organize the construction in a scientific way. Through the whole process of dynamic management, the work tasks are successfully completed within the scheduled working days.
Rental and assembly of steel bridges
The movable steel bridge (70 tons of Bailey sheet) used in the 5F workshop is all assembled, dismantled and managed by China Steel Structure.
Selection of main construction machinery
The 6F workshop borrows two 20-ton cranes from the newly built workshop to build the steel pipe work platform. When assembling the steel bridge, two 50-ton trucks are used to hoist the whole steel bridge, and two 8-ton trucks are used to hoist the steel bridge on the ground. When installing the space frame, use two 16-ton truck cranes for vertical transportation of space frame parts.
Construction water and electricity requirements
Construction water: The water consumption of this project is not large, and the water supply system arranged when the original factory building was newly built can be used;
Construction electricity: The construction unit is required to provide 90KVA of electricity to meet the needs of peak construction electricity;
Calculation of total electricity consumption for on-site construction:
The total electric power of the motor P1=55.5KW
The total electric power of electric welding machine P2=46.8KW
Lighting and office electricity limit P3=3KW
Total electricity consumption: P total=1.05×(K1×P1/COSθ+K2×P2+K3×P3)
The above formula K1 takes 0.7; COSθ takes 0.75; K2 takes 0.7; K3 takes 0.8;
Then P total=1.05×(0.7×55.5/0.75+0.7×46.8+0.8×3)=91.3KW