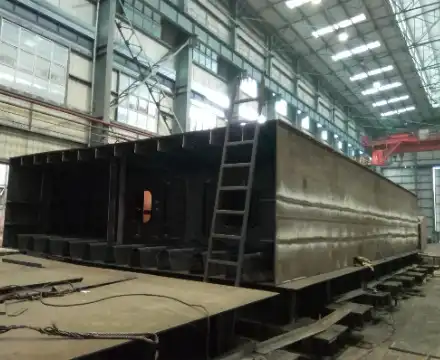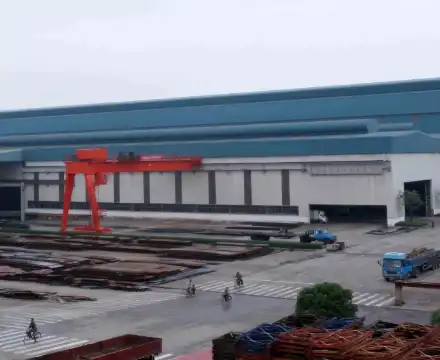Dapeng Town Industrial Park, Tongshan District, Xuzhou City, Jiangsu Province, China
Construction preparation (on-site work environment)
The foundation of the workshop floor should be compacted and leveled, and the ground endurance should not be less than 12 tons/m;
Prepare temporary facilities such as construction roads, material storage sites, tool rooms, etc., and remove all obstacles that affect construction;
Technical preparations
Prepare the construction plan for the high-altitude assembly of the mobile platform;
The general contractor shall provide written data on the dimension and elevation of the column axis. If it exceeds the requirements of the specification, it shall take corresponding measures to rectify and go through written handover procedures;
Material preparation
In order to ensure the construction period target of the space frame project, the factory processing and production of the space frame structure, the procurement, transportation and on-site installation and construction of high-strength bolts shall adopt a sequential and balanced flow operation method to meet the needs of on-site construction;
The scaffolding materials are made of (φ48×3.5) steel pipes (about 40 tons), bamboo scaffolding boards (600 sheets), 2 cubic meters of 50 mm thick wooden boards, and 15 safety nets, all of which are leased and purchased locally;
Welding rods are used
|
Brand |
Model |
Coating type |
Welding current |
Main purpose |
|
J422 |
E4303 |
Titanium calcium type |
AC and DC |
Welding of more important low carbon steel structures and low alloy steel of the same strength grade |
|
J506 |
E5016 |
Low hydrogen potassium typ |
AC and DC, |
Welding of carbon steel and some important low alloy steel structures |
Instruments and Equipment
Electric welding machine (1 500-type, 2 300-type), insulation barrels (3), gas cutting tools (2 sets), standard electric box (1 total distribution box, 2 distribution boxes), truck crane (16 tons 2 set, 2 sets of 50 tons, 2 sets of 8 tons), winches (2 sets of 1.5 tons), hydraulic jacks (4 sets of 16 tons), theodolite (1 set), level (1 set), spirit level (1 set), steel Rolling ruler (2 for 50 meters, 2 for 20 meters, 4 for 5 meters).
Workforce Organization: See Workforce Input Schedule
Construction Technology Principle
According to the design and construction characteristics of the space frame, the on-site construction conditions and the construction resources that our company intends to invest in various schemes, it is decided to use the crane beam (5F) of the new factory building and two 20-ton cranes (6F) to build a The movable working platform is a construction method of directly assembling the space frame at high altitude by using the movable platform.
The installation process principle is as follows: install a sliding platform (assembled with belay sheets, 42 meters x 15 meters) on the running beam in the shipyard workshop (5F), and at the same time two 20-ton cranes are installed in the shipyard workshop (6F). There is also a steel pipe (φ48×3.5 steel pipe) working platform (42 meters × 15 meters) that can be operated by construction personnel. The two platforms must be movable and have enough bearing capacity to meet the needs of installation.
The assembly of the space frame structure is carried out on two movable working platforms at the same time. After the assembly of a supporting column net (84 meters × 12 meters), the two working platforms move forward a supporting column net at the same time, and continue to carry out the space. For the assembly of the frame structure, the above operations are repeated until the assembly of the structure is completed.
Mobile platform setup
Erection of sliding platform in shipyard workshop (5F)

The erection sequence: Bailey sheet (70 tons) → installation of movable steel bridge → erection of steel pipe working platform (all erected by steel structure organization).
The working platform (about 12 tons) is set up on the steel bridge with (φ48×3.5) steel pipes, the distance between the poles is 1800×1500mm, the step distance is 1800mm, and the total height is 3.3 meters. On the working layer, steel pipes are laid horizontally with a spacing of 300 mm, connected with longitudinal steel pipes with fasteners, covered with bamboo scaffolding boards (2000×1000 mm), and tied with 22# iron wires on the steel pipes to ensure a safe and convenient construction environment. The scaffolding is strictly implemented in accordance with the “Safety Technical Specification for Fastener Type Steel Pipe Scaffolding in Construction”.
The installation and movement of the movable steel bridge with Bailey sheet is to use the assembled steel bridge (assembled by the Bailey sheet), and install the roller under the steel bridge, and the roller rolls and slides on the I-beam track. The installation, dismantling and sliding operation of the mobile prefabricated steel bridge are all constructed and managed by a professional team. The construction load of the mobile work platform is designed to be 200Kg/㎡.
Erection of sliding platform in shipyard workshop (6F)

Two 20-ton cranes are used to set up a 15-meter-wide working platform with (φ48×3.5) steel pipes on it. The distance between the poles is 1800×1500 mm, the step distance is 1800 mm, and the full height of the working platform is 2 meters. The self-weight of the working platform is 12.6 tons, and the self-weight of the space frame is 20.16 tons. The construction live load is considered as 10 people (2 tons), and the dead weight plus live load is less than or equal to 40 tons.