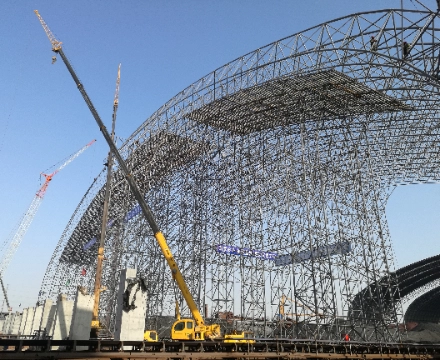Dapeng Town Industrial Park, Tongshan District, Xuzhou City, Jiangsu Province, China
Steel structure space frames generally have structures, plane frames, space frames (grid shells), cable membranes, light steel structures, tower masts and other structural forms, most of their basic theories and technicalities are perfect. There are also some difficulties that have not been dealt with, or there are no simple and easy-to-use design methods, such as the stability of the grid shell.

When choosing the model of the space frame manufacturer, their different characteristics should be considered. In the light steel structure workshop, when there is a large suspension load or moving load, you can consider giving up the portal steel frame and choosing a spherical space frame. In areas where the snow pressure on the flat roof is large, the curve of the flat roof should be conducive to the sliding of the snow (consider snow load outside the broken line of 50 degrees), when the engineering building permits, arranging support points in the structure will be more reasonable than the simple connection point rigid connection structure. In the construction of a large-span flat roof, you can choose a suspension bridge or cable membrane structure system dominated by prefabricated components under tension.
In the design scheme of high-rise residential steel structures, steel-concrete composite structures are often used. In high-rise residences with high seismic fortification intensity or irregularity, you should not simply choose the core tube plus frame method with poor seismic performance for better economic development. More than half of such high-rise residences in our country are the former type. The seismic performance is not good.
Arranging the load-bearing modules as far as possible to the outside of the structure is important for the flexible use of material characteristics, just like hollow bamboo, so it is very important to be strong outside and weak inside.
The arrangement of steel structures should be considered comprehensively according to the characteristics of the system, the distribution of loads, and characteristics. Generally speaking, the bending stiffness should be uniform. The structural mechanics physical model is clear. Try to limit the scope of damage from large loads or moving loads, and transmit them to the foundation through an immediate route. The distribution of inter-column lateral supports should be uniform. Its centroid should be as close as possible to the effect line of lateral force (wind and earthquake). Otherwise, the torsion of the structure should be considered. The lateral resistance of the structure should have multiple defenses. For example, in the structure with support points, the column head should be able to independently bear at least 1/4 of the total horizontal force.