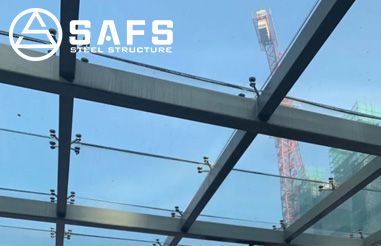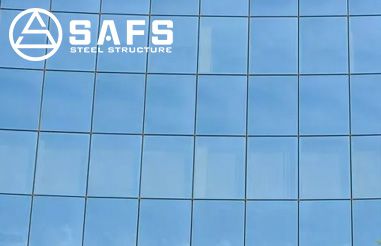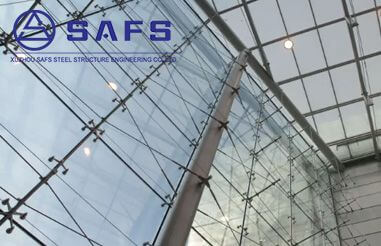Dapeng Town Industrial Park, Tongshan District, Xuzhou City, Jiangsu Province, China
In modern architecture, glass curtain wall is widely used for its unique aesthetics, good lighting and expansion of architectural space. It is like the coat of the building, which not only gives the building a stylish and atmospheric appearance, but also meets a variety of needs in terms of function. Different structural forms of glass curtain wall determine its performance, construction difficulty and applicable scenes and other characteristics.
1.Frame-supported glass curtain wall
Open frame glass curtain wall: the metal frame components are exposed on the outside surface, with special section of aluminium alloy profiles as the frame, and the glass panels are embedded in the grooves of the profiles. Its characteristic is that the aluminium alloy profile has the dual roles of skeleton structure and fixed glass, which is the most traditional, widely used and reliable form, and it is easier to meet the requirements of construction technology level.
Hidden frame glass curtain wall: the metal frame is hidden in the back of the glass, and the metal frame is invisible outside. Can be divided into full hidden frame glass curtain wall and semi-hidden frame glass curtain wall two kinds of semi-hidden frame glass curtain wall can also be subdivided into horizontal and vertical hidden or vertical and horizontal hidden. Its construction is characterized by the glass on the outside of the aluminium frame, with silicone structural sealant to the glass and aluminium frame bonding, the load of the curtain wall mainly rely on the sealant to bear.

2.All-glass curtain wall
Constructed of glass ribs and glass panels, the glass itself is a load-bearing component to withstand self-weight and wind loads. Glass panel thickness should not be less than 10mm; laminated glass thickness should not be less than 8mm; glass curtain wall rib section thickness should not be less than 12mm, section height should not be less than 100mm. when the glass curtain wall exceeds a certain height, need to be hung in the main structure, and hanging all-glass curtain wall should be set up between the hanging clamps and the main structure of the rigid horizontal force transfer structure.

3.Point-supported glass curtain wall
It consists of glass panel, point support device and support structure, and the glass is connected with the support structure through the point support device. The support structure has various forms, including glass rib support, single steel section or steel pipe support, truss support and tension rod and cable system support structure, etc. It can reduce the force on the glass panel, improve the seismic capacity of the glass, and at the same time, it has good sound insulation and heat preservation effect.

4.Unit type curtain wall
By a variety of wall rights and support framework in the factory made of complete curtain wall structure of the basic unit, directly installed in the main structure. Unit-type curtain wall has the advantages of fast installation speed and easy quality control, which can effectively shorten the on-site construction cycle and improve the construction efficiency.