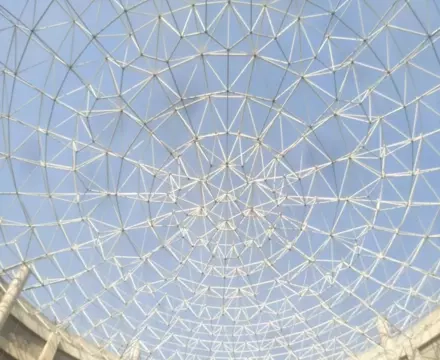Dapeng Town Industrial Park, Tongshan District, Xuzhou City, Jiangsu Province, China
The central performing arts hall of the urban cultural square’s showground has completed the elevation of its space frame roof structure, reaching a height of 32.98 meters. This milestone marks the full completion of the 15,000-ton main steel structure for the project, establishing a solid foundation as the project achieved its final acceptance inspection by December 31st this year.

The space frame roof structure of the central performing arts hall employed integral hydraulic synchronous elevation technology. The lifting structure includes the welded spherical space frame of the roof space and the suspended grid layer beneath it. The maximum lateral span of the space frame is 57 meters, with a maximum longitudinal span of approximately 64 meters. The maximum thickness of the space frame is 6.35 meters, and the suspended grid layer has a thickness of 4 meters, making a combined maximum thickness of 10.35 meters. The total weight lifted was 1,245 tons, with a cumulative elevation height of 32.98 meters, signifying a high level of complexity and difficulty. It can be likened to lifting the lid of a teapot from its bottom and seamlessly fitting it onto the ‘pot body,’ thereby achieving the completion of the main steel structure.
Given the project’s characteristics of large spans, intricate design, and high precision requirements for the placement of the space frame, the company utilized BIM (Building Information Modeling) technology for structural modeling and layout. The lifting scheme was dynamically simulated, and finite element stress analysis techniques were employed to adjust the force distribution within the system, ensuring the safety, synchronization, and consistency of the space frame’s elevation.
In the overall lifting operation of the space frame, the most advanced domestic computer-controlled integral hydraulic synchronous elevation technology was utilized. Two hydraulic pumping stations were deployed, and 8 lifting points were arranged on non-support points, with each point equipped with a hydraulic lifter ranging from 400 to 285 tons. The lifting speed was controlled at 3 meters per hour. Additionally, in each load-bearing cylinder area, displacement sensors, pressure sensors, and intelligent sensors for anchors and cylinders were installed. By reading data from these sensors, the computer control system could achieve independent real-time monitoring and adjustment of each hydraulic lifter, thus ensuring the synchronized lifting, mid-air posture adjustment, and precise millimeter-level fine-tuning required for the overall steel structure lifting, effectively enhancing construction quality and precision.
The urban cultural square construction project is located in the economic development zone, with a total construction area of approximately 100,290 square meters. Its design is inspired by the concept of “Dragon Absorbing Water,” featuring mountain-shaped structures, facades with tiered setbacks resembling mountains and valleys, and details that incorporate elements such as rock layers and terraces. The project uses extensive glass curtain wall decorations, creating a dynamic and elegant appearance, reminiscent of flowing water.
The project consists of three individual buildings: 1# Commercial, 2# Commercial, and 3# Showground. The 3# Showground is a large-scale performance building with a seating capacity of 2,000, equipped with the most advanced equipment and functional components found in domestic theaters.