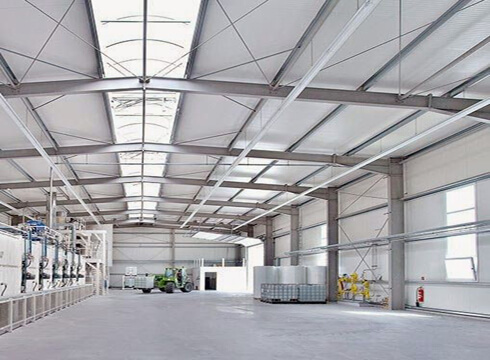Dapeng Town Industrial Park, Tongshan District, Xuzhou City, Jiangsu Province, China
1. Portal steel structure factory building There are three methods of connecting beams and columns: vertical plane, horizontal plane, and inclined plane splicing. The applicability can be determined by referring to the following table. When using inclined splicing, it should be noted that the acute angle formed between the outer flange of the beam-column and the splicing plate will reduce the space of the first row of high-strength bolts. Adjust the hole position according to the loft.
2. Strictly constrain small components by directly opening holes on the flanges of beams and columns, (such as the connection of the canopy beam and the side columns) to prevent weakening of the component section. Changing the connection method is an effective way to solve the problem. The canopy beam can be connected to the column by a short corbel welded to the column.

3. The minimum length of anchor bolts embedded in the concrete foundation shall be calculated in accordance with the rules of the construction foundation planning standard GB50007. Do not confuse this embedded length with the anchoring length in the concrete standard, they are two concepts. When the anchor bolt is provided with an end anchor plate, the outer contour of the anchor plate may exceed the scope of the steel column bottom plate.
4. In order to facilitate the positioning and accurate calibration of the steel structure column, the four corner anchor bolts of the bottom plate can be equipped with adjusting nuts and correspondingly extend the thread length. The grouting layer should use special grouting material and should not be replaced by fine stone concrete or high-grade mortar.
5. The anti-shear key can choose angle steel, channel steel, I-beam, and other steel, and its setting direction should make the strong axis perpendicular to the direction of shear force. The length of the shear key is 100~150mm to ensure that it extends into the shear groove of the concrete column top. The grouting layer must not be used for shear resistance.