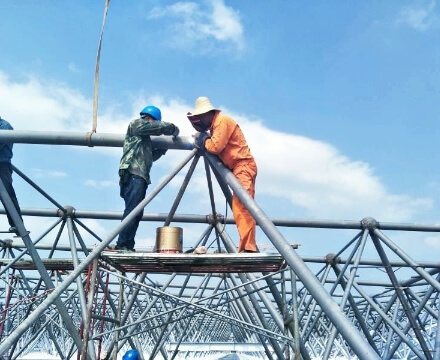Dapeng Town Industrial Park, Tongshan District, Xuzhou City, Jiangsu Province, China
Core content: The space frame is a space structure formed by connecting multiple rods through nodes according to a certain grid form. The basic units that make up the space frame are triangular pyramid, triangular prism, cube, truncated quadrangular pyramid and so on. These basic units can be combined into a plane shape of a triangle, quadrilateral, hexagon, circle or any other shape. It has the advantages of space force, light weight, high rigidity, and good seismic performance; it can be used as a roof for gymnasiums, theaters, exhibition halls, station waiting hall, stadium stand roof canopy, aircraft hangar, two-way large column space frame structures and workshops, etc. build. The disadvantage is that the number of rods that meet at the nodes is large, and the fabrication and installation are more complicated than the planar structure.

Feasibility study is a decisive work before the construction project is determined. It is a scientific demonstration of a comprehensive technical and economic analysis of the proposed project before the investment decision. In investment management, feasibility study refers to the nature of the proposed project. , society, economy, technology, etc. to conduct research, analyze and compare and predict the social and economic benefits after completion. On this basis, comprehensively demonstrate the necessity of project construction, financial profitability, economic rationality, technical advancement and adaptability, and possibility and feasibility of construction conditions, so as to provide scientific basis for investment decisions.
Compile project application report for steel structure space frame accessories
Preparation of business plan for steel structure space frame accessories project
Compile project proposals for steel structure space frame accessories
Compile the project fund application report for steel structure space frame accessories
“Market Research and Forecast Analysis Report of China’s Steel Structure Space Frame Fittings Industry from 2020 to 2025″
Feasibility Study Report Outline
ChapterⅠGeneral Introduction
Section 1 Project Overview
Section 2 Introduction of Project Construction Units
Section 3 Basis for Compilation
Section 4 Compilation Principles
Section 5 Research Scope
Section VI Main Economic and Technical Indicators
Chapter II Background and Necessity of Project Construction
Section 1 Background of Project Proposal
Section 2 Necessity Analysis of Project Construction
Section 3 Feasibility Analysis of Project Construction
Section IV Analysis Conclusion
Chapter Ⅲ Market Analysis of Steel Structure Space Frame Fittings Project
Section 1 Analysis of the development status of my country’s steel structure space frame accessories industry
Section 2 Analysis of my country’s steel structure space frame accessories industry chain market overview
Section 3 Analysis of market development trend of steel structure space frame accessories industry
Section 4 Analysis of the development prospect of my country’s steel structure space frame accessories industry
Section 5 Market Summary
Chapter IV Project Construction Conditions
Section 1 Project site selection
Section 2 Regional Investment Environment
Chapter V Overall Construction Plan
Section 1 General Layout Principles
Section 2 Civil Engineering Scheme
Section 3 Main Construction Contents
Section 4 Engineering pipeline layout plan
Section 5 Road Design
Section 6 General Plan Transportation Plan
Section 7 Land Utilization Situation
Chapter VI Product Solutions and Technical Solutions
Section 1 Main Product Solutions
Section 2 Production Standards
Section 3 Product Price Setting Principles
Section 4 Determination of Product Production Scale
Section 5 Brief description of the production process of the project
Chapter VII Raw Material Supply and Equipment Selection
Section 1 Supply of Main Raw Materials
Section 2 Selection of Main Equipment
Chapter VIII Energy Conservation Program
Section 1 Rational energy use standards and energy-saving design specifications followed by this project
Section 2 Analysis of Energy Consumption Types and Quantities of Construction Projects
Section 3 Analysis of energy supply status in the project location
Section 4 Main Energy Consumption Indicators and Analysis
Section 5 Energy Saving Measures and Energy Saving Effect Analysis
Section 6 Conclusion
Chapter IX Environmental Protection and Fire Fighting Measures
Section 1 Design Basis and Principles
Section 2 Environmental Conditions of the Construction Site
Section 3 Impact of project construction and production on the environment
Section 4 Environmental Protection Measures Plan
Section 5 Greening Program
Section 6 Fire Fighting Measures
Chapter Ⅹ Occupational Safety and Hygiene
Section 1 Basis for Compilation
Section 2 Overview
Section 3 Labor Safety
Section 4 Labor Hygiene
Chapter Ⅺ Enterprise Organization and Labor Capacity
Section 1 Organization
Section 2 Labor Quota
Section 3 Human Resource Management
Section 4 Benefits
Chapter Ⅻ Project Implementation Planning
Section 1 Planning of Construction Period
Section 2 Construction Period
Section 3 Implementation Schedule
Chapter XIII Investment Estimation and Fund Raising
Section 1 Basis for Investment Estimation
Section 2 Project Construction Investment Estimation
Section III Working Capital Estimation
Section 4 Fund Raising
Section 5 Total Project Investment
Section 6 Use and Management of Funds
Chapter XIV Financial and Economic Evaluation
Section 1 Sales Income and Cost Estimation
Section 2 Financial Evaluation
Section 3 Economic Benefit Evaluation Conclusion
Chapter XV Risk Analysis and Avoidance
Section 1 Project Risk Factors
Section 2 Risk Avoidance Countermeasures
Chapter XVI Bidding Plan
Section 1 Bidding Basis
Section 2 Bidding Contents
Section 3 Bidding Procedures
Chapter XVII Conclusions and Recommendations
Section 1 Conclusion
Section 2 Recommendations
Schedule
Appendix 1 Product sales revenue forecast table
Appendix 2 Total Cost Estimation Form
Appendix 3 Outsourced Raw Materials List
Attachment 4 Purchased Fuel and Power Fee Table
Appendix 5 Salary and Benefits Schedule
Appendix 6 Statement of Profit and Profit Distribution
Appendix 7 Calculation Form of Depreciation Expenses of Fixed Assets
Appendix 8 Amortization Table of Intangible Assets and Deferred Assets
Annex 9 Liquidity Estimation Form
Appendix 10 Project Investment Cash Flow Statement
Annex 11 Balance Sheet
Annex 12 Financial Plan Cash Flow Statement
Appendix 13 Project Capital Cash Flow Statement
Appendix 14 Loan Repayment Schedule
Service Process: