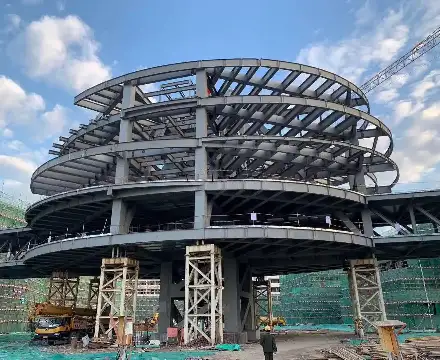Dapeng Town Industrial Park, Tongshan District, Xuzhou City, Jiangsu Province, China
In contrast to single-storey steel buildings, the wind loads (and seismic loads) experienced by multi-storey steel buildings become increasingly important with height. Therefore, for multi-storey steel structure buildings, how to effectively bear the horizontal force is an important issue considering the structural composition. Under the action of wind, it should not only have sufficient bearing capacity, but also have sufficient rigidity, so that the top layers do not swing too much, so as to avoid giving people an uncomfortable feeling.
(1) Rigid frame structure
The multi-layer multi-span rigid frame composed of beams and columns bears the horizontal load. Under the action of the horizontal load, this structure has both the overall lateral displacement as a cantilever beam and the displacement caused by the inter-story shear force, so the deformation is relatively large. It is suitable for no more than 20-30 layers. Rigid connections should be made between beams and columns. When the number of layers does not exceed 10-15, semi-rigid connections can also be considered.
(2) Belt support structure
Diagonal braces are arranged between the two columns to form a vertical cantilever truss, which has a higher capacity to bear horizontal loads than a rigid frame structure. This structure is suitable for 20-45 layers, and its beams and columns can be made into flexible connections, semi-rigid connections or rigid connections.
(3) Barrel structure
Steel structure buildings with more than 60 floors are more economical to adopt cylindrical structures. The four sides around the house form a frame, which becomes a space truss system with great rigidity. This structure has been effectively used for towering houses with 110 floors. The cylindrical structure can also not be provided with diagonal braces, and the columns are arranged densely in the four surrounding surfaces to form a space rigid frame cylindrical body. It can be used up to 80 layers high.
Inside the tubular structure, the elevator shaft can also be used to form an inner cylinder, which can bear horizontal force together with the outer casing, while the other columns in the middle only bear vertical loads.
(4) Suspension structure
This system utilizes the inner cylinder located in the center of the house to bear all the gravity and horizontal loads. The inner cylinder is constructed of reinforced concrete or a combination of steel and reinforced concrete, and is constructed with slip form. There is an overhanging truss on the top of the cylinder, and the floor slabs are hung on the analysis frame with tie rods of high-strength steel. After the inner cylinder is completed, it can be used to hoist the steel structure, and the whole project period is short.
From the above brief analysis of the composition of steel structure buildings, it can be seen that the structure must form a spatial whole, can effectively and economically bear the load, and have high strength, stability and rigidity. If the main load-bearing member itself has formed a whole space, no additional support is needed, and a very effective composition scheme can be obtained. The suitability of the structural scheme is also closely related to the construction and material supply conditions. In practical steel structure engineering, the above basic types should be flexibly used in combination with specific conditions. For example, a rigid frame structure and a belt brace structure can be used together in a multi-layer structure. A rigid frame system can be formed in one direction, and a belt brace system can be formed in the direction perpendicular to it, or a support can be provided in the lower part and a rigid frame can be made in the upper part.