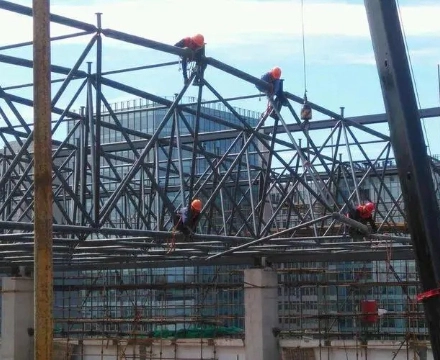Dapeng Town Industrial Park, Tongshan District, Xuzhou City, Jiangsu Province, China
After the space frame is manufactured and assembled, it needs to be effectively lifted and installed before it can be used. Here the manufacturer introduces you to how to arrange the space frame lifting device.

Lift the drawbar arrangement:
The net weight of the main body of the space frame construction behavior is 67.5 tons, in the whole process of engineering construction due to the hazards of the rubber bearing parts, the side span upper chord and the abdominal cavity members do not do installation lifting, to be installed again when the space frame is lifted to the design elevation of the space frame in place, so the lifting of the net weight is far lower than the space frame larger net weight, after calculating the larger lifting of the net weight is 62 tons. For this project, four φ426×10 single-legged drawbars were selected to carry out the lifting work for the space frame, and the calculated length of the space frame lifting drawbars was 16.5 meters according to the project construction regulations. According to the architectural form of the project and the characteristics of the space frame design and arrangement, the arrangement of the lifting rod is carried out, and the design program is calculated to meet the requirements.
Criteria for drawbar arrangement:
No obstruction to space frame lifting; no obstruction to space frame assembly; well-proportioned bearing force; basic solidity and dependability of the drawbar, solidity and dependability of the support point system software.
Spatial framework to enhance the positioning point arrangement:
For the safety coefficient of space frame construction in the whole process of lifting, the positioning point of space frame lifting is tethered by professional lifters, with responsibility to a person, stipulating that tethering a good one is qualified, and it can be applied after being checked and qualified by the final professional and technical personnel.
Winch arrangement:
The overall arrangement standard for safe construction, unified command convenient, go rope directional smooth. Winch mill layout detailed space frame lifting pull rod system software layout plan, the actual layout can be based on the standard on the spot to carry out part of the adjustment.
Space frame Upgrade Staff Program:
For space frame lifting, four winch mills are used for four drawbars, and the actual operating staff must be 12 people.
Manipulation of the whole process of spatial framework upgrading:
When lifting the space frame, there are three steps to carry out, the first lifting height is 1 meter, terminate the lifting after achieving this height, observe and check whether the space frame is deformed, if there is no deformation and abnormal phenomenon, it can be lifted again, lift the height to 2 meters, terminate the lifting again, adjust the space frame to the parallel surface, observe and check the deformation of the space frame again, if there is no deformation and abnormal phenomenon, it can be the end of the space frame, lifting and checking the time of thirty minutes for each time is very large and large.