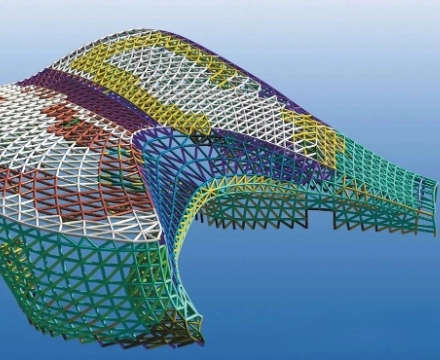Dapeng Town Industrial Park, Tongshan District, Xuzhou City, Jiangsu Province, China
Calculated by the weight of steel according to the size shown in the design drawings, without deducting the weight of eyelets, cut edges and cut limbs, and without adding the weight of welding rods, rivets, bolts, etc. Irregular or polygonal steel plate, calculated by its external regular rectangular area. Steel space frame should be distinguished from spherical joints, steel plate joints and other connection forms.

The weight of steel is calculated according to the dimensions shown in the design drawings. The weight of eyelets, cut edges and limbs are not deducted, and the weight of welding rods, rivets and bolts is not increased. Irregular or polygonal steel plate is calculated by its external rectangular area.
The weight of steel is calculated according to the dimensions shown in the design drawings. The weight of eyelets, cut edges and limbs are not deducted, and the weight of welding rods, rivets and bolts is not increased. Irregular or polygonal steel plate, calculated by its external rectangular area. Specifically include solid web columns, hollow web columns, steel pipe columns, steel beams and steel crane beams. The unit of measurement is t. The bull leg attached to the steel column is included in the steel column volume.
The nodal plate, strengthening ring, lining pipe and bull leg on steel pipe column are incorporated into the volume of steel pipe column works.
When the design provides for the setting of steel moving beam, steel moving truss and car block, the amount of work shall be incorporated into the steel crane beam.
Pressed steel plate floor: according to the size of the design drawings to lay the horizontal projection area, columns, stacks and 0.3m2 within the hole area is not deducted. Pressed steel plate wall slab: calculated by laying area according to the size shown in the design drawings; the area of holes within 0.3m2 is not deducted, and the area of wrapping corners, edges and window sill flooding is not calculated separately. The unit of measurement is m2. pressed steel plate floor slab poured reinforced concrete, concrete and reinforcement are calculated according to the relevant provisions in concrete and reinforced concrete.