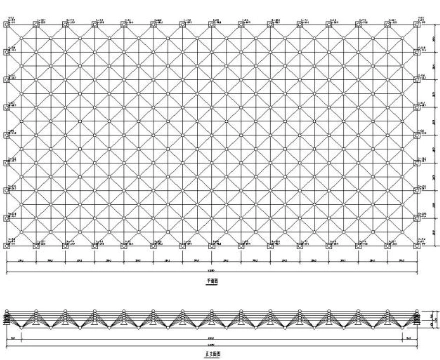Dapeng Town Industrial Park, Tongshan District, Xuzhou City, Jiangsu Province, China
space frame structure drawing is a drawing that represents the space frame system inside a building. These drawings are usually produced by an architect or structural engineer to guide the construction process and to determine the dimensions and location of the space framing system. The following are some guidelines on how to read space frame structure drawings:

1. Understand basic symbols and markings: Space frame structure drawings use specific symbols and markings to represent different elements, such as steel beams, concrete columns, walls, etc. Before reading the drawings, you should understand the meaning of these symbols and marks.
2. Understanding the scale: Space frame structure drawings are drawn to scale, so it is important to understand the scale. For example, if the scale is 1:100, each unit length on the drawing represents 1/100th of the actual length.
3. Determine the orientation and location of the building: Space frame structure drawings usually contain an arrow indicating the orientation and location of the building. This helps you understand the location and orientation of the elements on the drawing in the actual building.
4. View detail drawings: Detail drawings in space frame structure drawings can provide detailed information about the space frame system inside the building. These detail drawings usually cover complex areas such as roofs, walls, ladder and stair connections, etc.
5. View dimensions and distances: Dimension markups in space frame structure drawings can tell you the actual size and distance of each element. These notations can include information such as length, height, depth and spacing.
6. Understanding materials: Space frame structure drawings usually contain the materials used for the space frame system inside the building. These materials can include steel, concrete, wood, etc. Understanding these materials can help you better understand the structure and strength of the space framing system.
7. Pay attention to notes and legends: Notes and legends in the space frame structure drawings can provide additional information and explanations. Please ensure that you read all notes and legends carefully in order to better understand the information on the drawings.
In conclusion, when reading the drawings of space frame structures, one needs to carefully study the symbols and markings of each element and understand the scale, dimensions, materials and other information in order to better understand the structure and design of the space frame system inside the building.