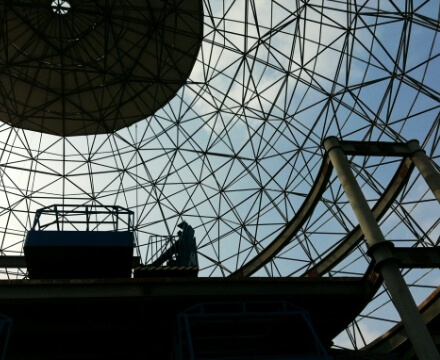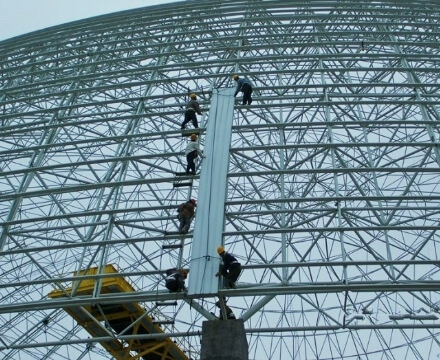Dapeng Town Industrial Park, Tongshan District, Xuzhou City, Jiangsu Province, China
The space frame structure is a high-order statically indeterminate structural system. In the analysis of the panel space frame, it is generally assumed that the nodes are hinged, and the external load is applied to the nodes according to the principle of static equivalence. That is, the finite element method of the hinged rod system is used for calculation. Simplified calculation methods can also be used, such as the differential analysis method of the cross beam system, the pseudo-plate method, etc. to calculate the internal force and displacement. The double shell type space frame can be calculated according to the finite element method of the hinged rod system. Both single-layer and double-layer shell-type space frames can also be simplified by the pseudo-shell method.

The joints of the plate mesh frame and the double shell type mesh frame made of steel mainly include the cross plate joint, the welded hollow ball joint and the bolt ball joint. The cross plate joint is suitable for the space frame structure of the section steel member, and the connection between the member and the node plate is connected by welding or high-strength bolts. Hollow ball joints and bolted ball joints are suitable for the space frame structure of steel pipe members. The nodes of the single-layer shell space frame should be able to withstand the bending internal force. Under normal circumstances, the steel consumption of the joint accounts for 15-20% of the steel consumption of the entire steel space frame structure.
The cross-section of the members of the space frame structure shall be determined according to the strength and stability calculation. In order to reduce the calculated length of the compression rod and increase its stability, measures such as additional sub-bars and support rods can be adopted.

The composition forms are mainly divided into three categories:
1. It is composed of a plane truss system. The double-layer reticulated shell and roof panel projects include two-way orthogonal positive space frame, two-way orthogonal oblique space frame, and two-way oblique oblique space frame;
2. It is composed of quadrangular pyramid units, including positive placement quadrangular pyramid space frame, positive evacuated quadrangular pyramid space frame, oblique placement quadrangular pyramid space frame, checkerboard quadrangular pyramid space frame and star-shaped space frame quadrangular pyramid space frame;
3. It is composed of triangular pyramid elements. There are three forms of triangular pyramid space frame, evacuated triangular pyramid space frame and honeycomb triangular pyramid space frame. The shell-shaped space frame structure is divided into cylindrical shell-shaped space frame, spherical shell-shaped space frame and hyperbolic parabolic shell-shaped space frame according to the shell surface form. The space frame structure is divided into steel space frame, reinforced concrete space frame and combined space frame composed of steel and reinforced concrete according to the materials used. Among them, the steel space frame is used more.