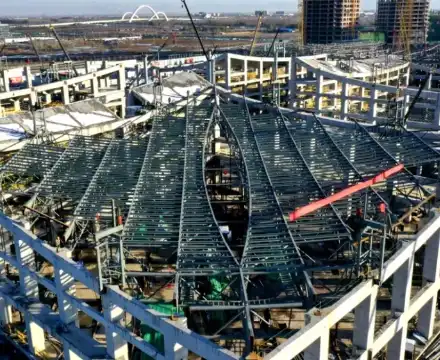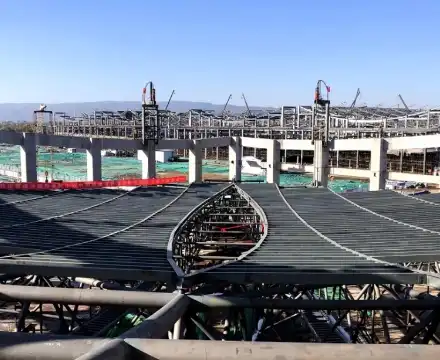Dapeng Town Industrial Park, Tongshan District, Xuzhou City, Jiangsu Province, China

The roof space frame of the steel structure project of the International Convention and Exhibition Center was successfully hoisted into place, which is the smooth beginning of the important construction stage of the steel structure project of the project.
The total construction area of the International Convention and Exhibition Center project is about 310,000 square meters. The project includes the first reception center, conference center, standard exhibition hall, multi-function hall and traffic hall, a total of 5 units.
The steel structure of the multi-purpose hall roof has a plan size of about 270*172 meters and a maximum height of about 36 meters. The smooth improvement of the roof space frame has been unanimously recognized by all parties involved in the construction. The demand for holding high-end domestic conferences has set a new benchmark for Guangxi’s dialogue on the world stage.
SAFS Steel Structure Engineering Co., Ltd. efficiently fulfills the contract, casting high-quality projects, helping to enhance the influence and competitiveness of the “SAFS Steel Structure” brand, and contributing to the company’s high-quality and high-tech development.
