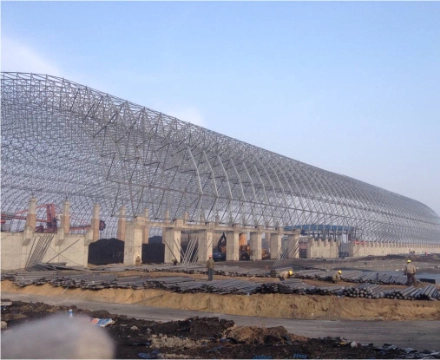Dapeng Town Industrial Park, Tongshan District, Xuzhou City, Jiangsu Province, China
The coal shed space frame is a type of large, medium, and small roof structure used in commercial squares, exhibition halls, and venues. When selecting such products, attention must be paid to various details. Depending on the size of the coal shed space frame building, the area span of the space frame building varies, and the specifications, models, and horizontal load-bearing capacities of the prefabricated components also differ. Therefore, in the design of steel space frame structures, the following points should be considered:
1. The design of steel space frame structures should initially meet the requirements of the production process, building function, and type, ensuring a reasonable structure and socio-economic development economy.
2. When enterprises design space frame structures, they should consider the actual conditions of space frame construction projects, taking into account raw material supply and construction conditions. It is essential to choose materials reasonably, ensuring the strength, reliability, and bending deformation requirements of the structure under transportation, assembly, and usage conditions. Additionally, compliance with fire safety standards and attention to corrosion resistance requirements are crucial.
3. In the selection of raw materials for space frame structures, consideration should be given to the working conditions of the structure (such as stress conditions, operating temperatures, and the ecological environment of surrounding chemicals). All aspects of raw material supply and processing should be taken into account. Stainless steel plates should be comprehensively evaluated for their roles, ensuring practicality and maximizing their strengths.

Space frames are prevalent in large-span and large-capacity venues such as sports stadiums, exhibition halls, cultural facilities, industrial equipment for the cultural industry, transportation hubs, and even factories. The characteristics of steel space frames, with low steel content, efficient production and assembly, and the ability to accommodate complex architectural plans, make them an economically viable choice. This spatial design combines components at intersections, where support points interact, integrating load-bearing elements with available system software organically. Thus, the material is economical and contributes to socio-economic development.