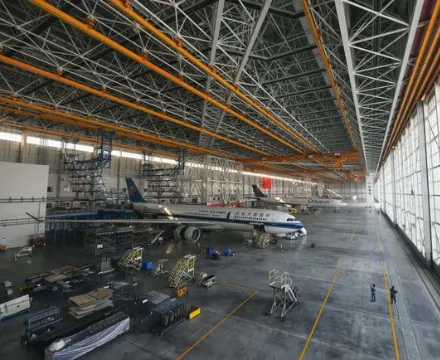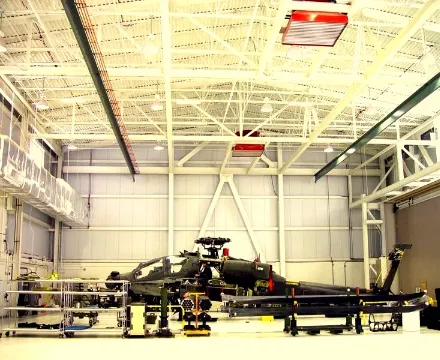Dapeng Town Industrial Park, Tongshan District, Xuzhou City, Jiangsu Province, China
The aircraft maintenance hangar project of the base is located in a large international airport. The roof mainly adopts steel structure space frame.The project consists of three parts: the hangar hall, the tail garage and the annex building. , the total height of the building is 30.3 meters.
The roof space frame area of the base aircraft maintenance hangar is 4403m2, with purlins and wall beams on the top and side surfaces, and 0.8mm galvanized profiled steel plates on the top. The center elevation of the bottom chord is 21m, the space frame is welded with Q355B seamless steel pipe and hollow ball, the space frame vector height varies from 4 to 8m, and the overall weight of the space frame is about 180t.

1.Selection of lifting bracket
After calculation, 12 lifting brackets composed of standard sections of QTZ125 tower crane are used to lift the space frame as a whole. The weight of the space frame is 180t, and the average force of each lifting bracket is 15t, which far meets the lifting needs.
2.Lifting bracket arrangement
By checking the overall weight of the space frame and the distribution of the weight, the positions of 12 lifting brackets are determined, so that the brackets basically equally share the weight of the space frame.
3.Selection of chain hoists
48 10t chain hoists are used to lift the space frame as a whole, the weight of the space frame is 180t, the average force of each hoist of the 48 chain hoists is 3.75t, and the safety factor is 2.7, which meets the needs.
The installation and construction of the roof space frame of the aircraft maintenance hangar of the base, according to the process and safety technical measures introduced in this paper, has been successfully upgraded and completed, which is safe, efficient and economical.
