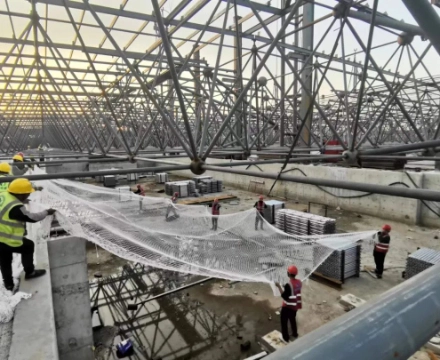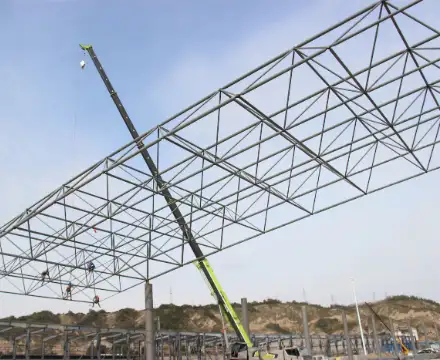Dapeng Town Industrial Park, Tongshan District, Xuzhou City, Jiangsu Province, China
A steel space frame is a common form of structure used to support and carry a building’s roof or roof. It is usually composed of steel elements such as steel tubes, steel beams and steel columns. The following is a detailed description of the common layout structures of steel space frames:

1. Triangular Layout: The triangular layout is a common space frame structure, which consists of many triangular elements. It has a high degree of stiffness and stability and is effective in spreading loads and resisting external forces. The triangular layout also has high space utilisation and structural strength, and is therefore widely used in large-span roof structures such as stadiums and exhibition centres.
2. Lattice Layout: A lattice layout is a structural form consisting of horizontal and vertical steel elements intersecting each other. This layout usually forms a regular lattice grid with each intersection being welded or bolted together. The lattice layout provides good rigidity and stability and is suitable for a wide range of spans and loading conditions. It is commonly used for roof structures in industrial buildings, warehouses and large public buildings.
3. Curved Layout: The curved layout is a structural form of steel elements arranged in a curved form. It creates a streamlined appearance and curved surfaces, providing a unique design effect to the building. A curved layout usually consists of a number of curved or curved elements that are joined together by connectors. It is commonly found in buildings such as theatres, conference centres and art galleries.
4. Truss Layout: Joist layout is a structural form consisting of several linear members, which form a triangular or polygonal truss structure between the members. This layout has high stiffness and stability and can withstand large spans and heavy loads. The truss layout is commonly used in large industrial buildings, stadiums and bridges.
5. Space Frame Layout: The Space Frame Layout is a complex three-dimensional structural form consisting of multiple steel members interlocked in space. It usually has complex geometry and curved surfaces and can provide support for large spans. Space-frame layouts are commonly found in structures such as large space buildings, terminals and stadiums.
Overall, the layout structure of a steel space frame is determined by the design requirements and functional needs of the specific building. It can be flexibly designed and adapted to suit the shape, span, loading requirements and aesthetic considerations of the building.
During the layout of a steel space frame, the following aspects need to be considered:

1. Structural form: According to the shape and structural requirements of the building, determine the suitable structural form of space frame, such as triangular, lattice, curved, truss or space space frame.
2. Load requirements: The load distribution, including self-weight, wind, snow and seismic forces, is calculated and determined according to the use of the building and the load characteristics. These loads will directly affect the design and construction of the space frame.
3. Span and support method: According to the span requirement of the building, determine the distance between beams and columns and support method of the steel space frame, if the span is larger, it may need to increase the support column or adopt truss structure.
4. Material selection: Select suitable steel materials such as steel tubes, beams and plates to meet design requirements and structural strength. The availability and cost effectiveness of steel is also considered.
5. Connection methods: Determine suitable connection methods, such as welding, bolting or riveting, to ensure the stability and rigidity of the space frame.
6. Aesthetic and functional considerations: Considering the aesthetic requirements and functional needs of the building, the layout structure of the space frame is harmonised with the overall architectural design, while meeting the functional and spatial requirements of the building.
It should be noted that the layout structure of a steel space frame is a complex design process that requires the combined consideration and expertise of engineers and architects. The exact layout structure will vary from project to project. The above describes the common types of layout structures, while other special layout forms may exist in the actual design.