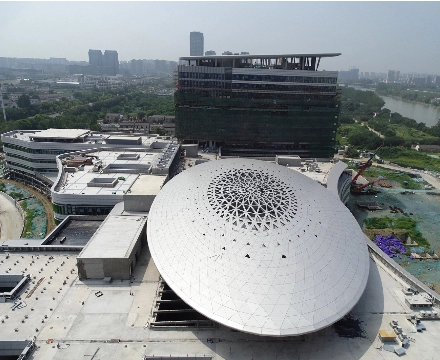Dapeng Town Industrial Park, Tongshan District, Xuzhou City, Jiangsu Province, China
China Jiangsu Medical and Health Center Maternity and Child Hospital Project is a key livelihood project and a specialist hospital integrating medical treatment, teaching, research and prevention, and rehabilitation in Jiangsu and surrounding areas. At present, the external decoration of this project has entered the final stage, and the first area of construction scaffolding has been removed and started to unveil its majestic appearance.
Today, the construction site of the medical and health center is still a busy place, construction workers are carrying out interior and exterior decoration. After the initial battle, the hospital building has been standing tall, the original construction scaffolding wrapped around the outside of the building also began to enter the “demolition process”, women and children’s hospital began to unveil the veil.
“Square and whole inside, slightly curved outside”, the western side of the hospital building waterfront, curved interface open to the canal space, east of the new city, curved corridor organization entrance, open to the city space structure, after completion will become the new business card of the city, the pearl of the canal.

As seen at the construction site, the striking oval steel dome in the central area of the entire building began to show. The construction personnel responsible for the interior and exterior decoration of the project introduced that the steel structure dome belongs to the net shell structure, which is composed of steel pipe rods forming 68 unit modules surrounded by 12 tree-like structures for support, with a self-weight of about 440 tons and an oval shape, with a long axis of 92 meters and a short axis of 51 meters. The steel structure dome of the middle podium is located above the medical and technical department. In terms of exterior material design, perforated aluminum panels are designed above the roof garden to cover the dome for shading, and the combination of the two inpatient buildings in the north and south forms a “hug” intention. The oval dome symbolizes the theme of “conception” and fits the characteristics of Women and Children’s Hospital. The top exterior is supported by a steel structure forming a tree-like structure, and the intersection of the top structure is dotted with “starry sky” lighting, so that patients in the wards can see the stars at night through the faint lights of the dome, which not only enriches the night fun but also does not affect rest.