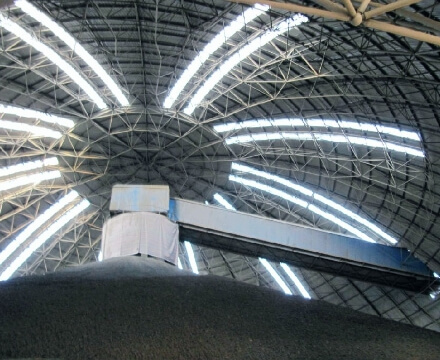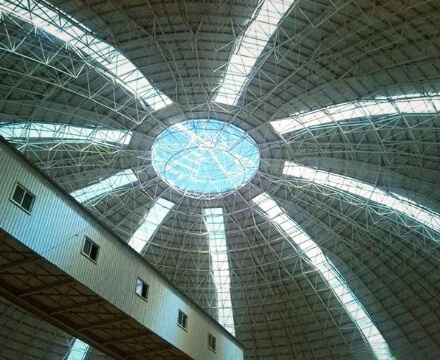Dapeng Town Industrial Park, Tongshan District, Xuzhou City, Jiangsu Province, China
What is the space frame roof:
Space frame is a spatial structure formed by connecting multiple rods through nodes in a certain space form. It has the advantages of space stress, light weight, high rigidity, and good seismic performance; it can be used as a house for buildings such as stadiums, theaters, exhibition halls, waiting halls, stadium stands, hangars, two-way large-pillar grid structures, and workshops. cover. The disadvantage is that the number of rods converging on the node is large, and the production and installation are more complicated than the planar structure.
Space frame roof is a spatial network structure composed of rods along a certain curvature or plane. It is suitable for large-span buildings such as stadiums, theaters, and auditoriums. The installation method of the flat grid should be combined with the span, weight, and structural characteristics of the grid. Most of the grid roofs that have been erected in China are flat grids.
Space frame roof are made into rods or assembled into small units in the factory and shipped to the site to be assembled as a whole. Therefore, the rods are required to have accurate dimensions and the deviation of bolt holes does not exceed the allowable tolerance. When the factory is manufactured, the influence of the expansion and contraction of the rods caused by the high or low temperature and the change of the space size caused by the arching of the grid should also be considered.
Due to the reasonable stress of the space frame structure, good overall rigidity, and strong seismic resistance; the building layout is flexible and adapts to the functional needs of various large-span buildings. Since 1949, China has built more than 900 space frame roof structures of various types throughout the country.