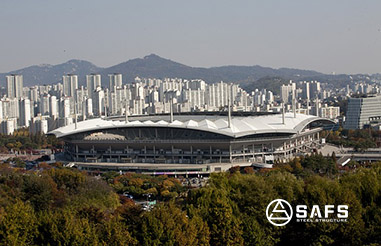Due to its large scale, complex shape, wide span, few supporting components, and the presence of irregular columns, the steel structure roof of the Beijing New Airport terminal has become a key and challenging aspect of seismic design for the project. The roof on the north side of the central hall covers a large area and has a significant overhang. The overall structural centroid is skewed towards the north side, while the roof elevation is higher on the north side and lower on the south side. The curtain wall columns and C-shaped columns supporting the north roof are relatively tall and have low lateral stiffness, causing the structural stiffness center to shift towards the south, which may lead to torsion in the steel structure. By adjusting the layout of the supporting structures, increasing the stiffness of the northern roof support structure while reducing the stiffness of the southern roof support structure, the deviation between the structural centroid and stiffness center is effectively reduced, thereby improving the torsional stiffness of the structure and mitigating the torsional effects.
The steel structure roof of the central hall is integrated by six major structural units through a central skylight dome and six radial skylight belts. The skylight dome and skylight belts are relatively lightweight truss structures with thin structural thickness, making them weaker compared to the six main grid structures. If the skylight dome and skylight belts fail, the overall structure would become six independent structural units, each bearing the load of its respective area, which significantly differs from the overall stress state. By performing load-bearing capacity checks on the steel components under non-seismic and design seismic combinations using a segmented structural model, results indicate that even if the skylight dome and six skylight belts fail, the main steel structure still has sufficient load-bearing capacity to prevent collapse.
Due to the significant differences in lateral stiffness among various roof supporting components such as C-shaped columns, steel support tubes, north curtain wall support frames, independent steel pipe columns, and other curtain wall columns, multi-line defense analysis under seismic action is conducted to improve the overall safety of the structure during an earthquake. Considering the large-span space frame of the roof, it is reasonable for the roof supporting components to bear the seismic forces proportionate to their respective load masses. By analyzing the ratio of gravity loads to seismic shear forces borne by each roof support component, adjustments are made to the seismic shear forces for components with a lower seismic shear force ratio compared to their gravity load ratio, thereby enhancing the overall seismic capacity of the multi-line defense system.

A dynamic elastic-plastic time-history analysis model of the central hall structure is established to perform dynamic elastic-plastic time-history analysis under rare seismic events, focusing on the plastic deformation and development of the roof supporting steel structures and concrete structures. Results indicate that although some components enter the elastic-plastic working state with some strength and stiffness degradation, the degradation is not severe. The overall structure has sufficient capacity for internal force redistribution to maintain its overall stability and withstand seismic forces and gravity loads.
