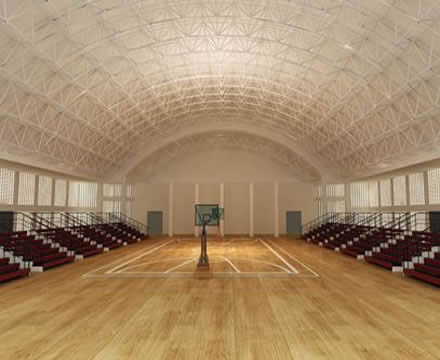Dapeng Town Industrial Park, Tongshan District, Xuzhou City, Jiangsu Province, China
How to select the steel structure of the stadium space frame? The following is a detailed description with reference to actual cases:
The total length of the building of a school stadium is 58.5m and the width is 45.0m. The ground floor is used as a playground, the second floor is for basketball, volleyball, and badminton competition venues. Above the second floor, there are sloping stand mezzanine on both sides. The lower level of the stadium adopts a concrete frame structure, and the roof adopts a steel space frame structure. The plane size is 62.8mx58.0m, cantilevered around 5m, and the column spacing is 6.6m. The roof is light steel roof. The structural design service life of this project is 50 years, and the structural safety level of the building is Class II.

This project adopts a quadrangular pyramid space frame structure. Corresponding to the column spacing of the substructure, the grid size is 3.5m x 3.0m, the height of the space frame is 2.6m, and the height of the lower chord member of the space frame is 18.0m from the ground. Due to the surrounding cantilever, the space frame adopts the lower chord support.
The parameters of this structure selection analysis are as follows:
Using Q235B steel, design strength f=215N
Allowable slenderness ratio: compression=180 tension=200
According to the design regulations, the deflection of the main space frame structure is controlled at L/250 = 42000/250mm = 168mm.