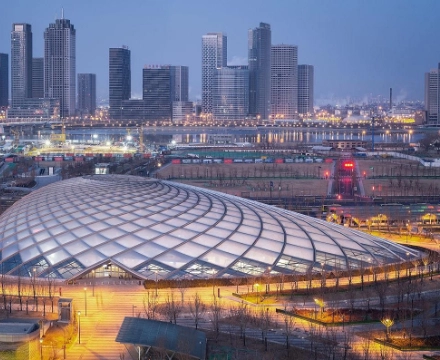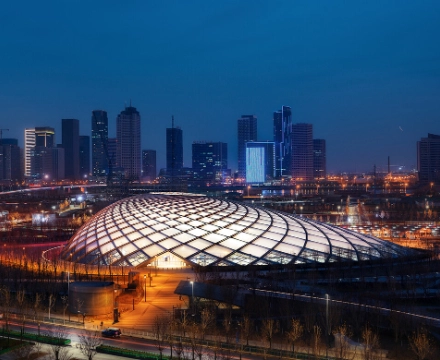Dapeng Town Industrial Park, Tongshan District, Xuzhou City, Jiangsu Province, China
This steel structure space frame project is different from previous construction, except for the exposed dome, 90% of the main structure of the station is underground. The construction of underground stations is land-saving and environmentally friendly, and facilitates “zero interchange” with the city subway and highway traffic.

From a certain point of view this structure is somewhat similar to a bird’s nest. But the interior of the bird’s nest has concrete load-bearing, while our structure is all steel structure load-bearing. The project is 143.9 meters long from north to south, 80.9 meters wide from east to west, and the highest point is 25.8 meters above the ground. The dome weighs 4,200 tons, equivalent to half the weight of the Eiffel Tower, and the main rods use 36 positive spiral and 36 anti-helix curved steel box girders cross-connected with each other, but there is no support in the middle, all the steel structure load-bearing and 36 surrounding base force, this process has few precedents in the international arena.

Based on the consideration of lighting and load-bearing of the underground station, the dome adopts the design concept of combining steel structure and membrane structure. The membrane structure adopts the same new building material ETFE membrane material as “Water Cube”, which has the characteristics of strong tearing resistance, high tensile strength, medium hardness, excellent impact resistance, long expansion life, strong light transmission, etc. It can be self-cleaned by natural rain and wind, and will automatically connect to the computer for inflation and deflation according to the change of temperature and humidity. It will automatically connect to computer for filling and deflating according to the change of temperature and humidity, which not only reflects the environmental protection design concept of “intelligent, low-carbon and green”, but also ensures the stability of the dome surface.