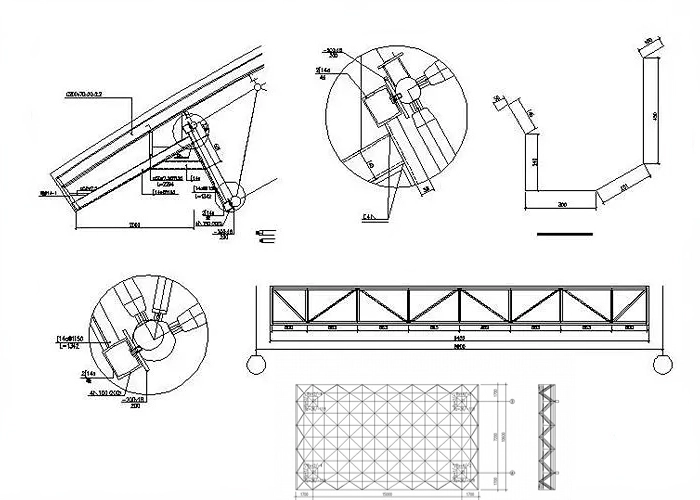Dapeng Town Industrial Park, Tongshan District, Xuzhou City, Jiangsu Province, China
A complete space frame structure design drawing should include design instructions, space frame plan, space frame up and down chords, and web rod layouts, supports and bracket details, rod material tables, bolt ball materials, bolts, sleeves , pin material table, blank plate, cone material table, detailed drawings of the space frame structure processing (if there are other requirements, such as hanging materials, ventilation machine rooms, etc.).
First of all, the floor plan of the steel space frame structure provided in the drawing is reviewed with the basic floor plan to ensure that the position of the grid support is consistent with the foundation. Then review the rod material table provided by the space frame, mainly to review the axis length of the grid. The welding length of the rod is then reviewed according to the axis length, and then the feeding length of the reference rod is reviewed. After everything is correct, you can draw the feed table of the workshop rod according to the rod material.
The space frame structure has a large processing volume in its component factories, and the site installation is convenient. It is suitable for the on -site period, the construction conditions, the electricity consumption are restricted, the shape of the complicated shape, and the difficulty of rod positioning difficulty.
