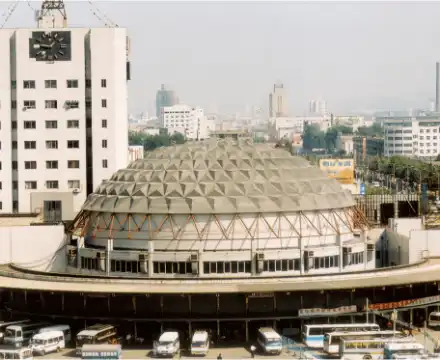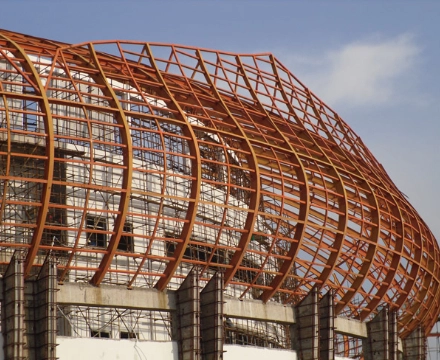The basic task of structural design is to choose a reasonable balance between reliability and economy of the structure, and strive to make the structure built in the specified conditions and service life at the lowest cost, to meet the predetermined safety, applicability and durability and other functional requirements, which requires the designer in the safety and economic considerations, a reasonable structural system of the important, the current main is the concrete structure and steel structure. Due to the many shortcomings of concrete structure, and the progress of technology and environmental awareness, the steel structure space frame has been greatly developed.
The advantages of steel space frame as a building system are that it is conducive to industrialization and industrialized production, green building, energy-saving building, improved space utilization, light weight and small volume of steel building, and itself has good ductility, so its seismic performance is very good, and the construction cycle of steel structure is short, which improves the efficiency of capital investment and construction site civilization.
The so-called special-shaped column space frame system refers to a beam-column structure system composed of non-rectangular cross-section columns such as L-shaped, +-shaped, Z-shaped and one-shaped columns and rectangular or T-shaped cross-sections in whole or in part.

Structural application of special-shaped space frame
The main advantages of the frame of special-shaped columns
- The plane layout of the column is very flexible, and the enclosure walls of the special-shaped column structure are all non-load-bearing lightweight partition walls, which are less restricted by the building and can meet the owner’s needs for large-bay buildings;
- Compared with the rectangular frame, the anti-seismic performance of the special-shaped column frame is significantly improved, and the weight reduction is the main reason for the improvement of the anti-seismic performance. In addition, the lateral stiffness also has a certain influence on the improvement of the anti-seismic performance;
- The special-shaped column frame of steel structure avoids the phenomenon of stress concentration in the inner and outer corners of concrete and the serious damage during earthquakes.
Structural Arrangement of Space Frame with Special-shaped Columns
- Formulate the design plan: according to the purpose and load of the building, determine the type and quantity of special-shaped columns, and draw a preliminary structural layout;
- Determine the node position: determine the connection node position between the special-shaped columns, usually set the node at the load concentration position, overhanging position and conversion position;
- Design node connection method: determine the connection method of special-shaped columns, usually by welding, bolt connection, etc.;
- Design node connectors: according to the connection method of special-shaped columns, design node connectors, including weldments, bolts, gaskets, etc.;
- Draw the node layout diagram: draw the node layout diagram according to the model and node position of the special-shaped column, and determine the specific connection method and connectors of the special-shaped column;
- Improve the design scheme: According to the node layout diagram, improve the design scheme of the special-shaped column frame, including strengthening the stiffness and stability of the joints, and considering the anti-corrosion and fire protection requirements of the special-shaped columns;
- Construction and manufacturing: According to the design plan, the manufacturing of special-shaped columns and the processing and manufacturing of node connections are carried out.

With the improvement of living standards, people’s requirements for buildings are getting higher and higher. Since the special-shaped column space frame has indoor no-column corrugation, which does not hinder the display of equipment, it can increase the usable area by 4%-8%, and the wall of the filling wall can be selected. Body materials and other advantages.
In general, the structural layout of special-shaped column space frame needs to comprehensively consider the purpose and load of the building, select the appropriate special-shaped column type and node position, and design reasonable node connection methods and connectors to ensure the stability and safety of the structure sex.

