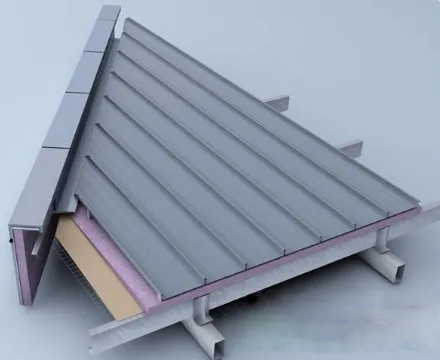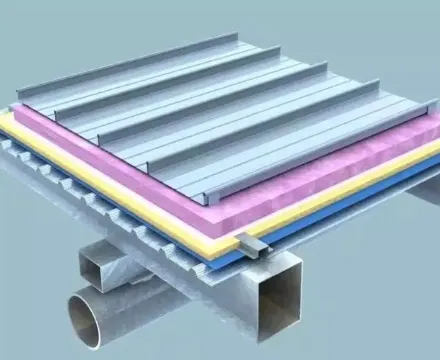Dapeng Town Industrial Park, Tongshan District, Xuzhou City, Jiangsu Province, China
The standing-seam systems most widely used in the roof panel system. It is generally used in sloping roofs, arc roofs, and roofs with a tilt of less than 25 ° in ≥3 ° (5%). Since appearing in technical documents in 1899, this method has become a preferred choice for metal roof construction. The name of standing-seam reflects the typical vertical interface characteristics. Through the prefabricated bottom board process, the 25mm high interface standing edge has become the international standard. The twists and seals of the side edge can be performed by manual or machines. At the same time, it can easily achieve special designs such as convex curves, concave curves or cone combinations. The standing-seam system has a wide range of room for changing design details. Especially in terms of line design, the style of modern design is added to traditional buildings.

Due to the current specifications of mature metal roof systems in my country, you need to refer to international mature specifications. Chapter 4 of the German National Standard DIN1055 printed in May 1977 stipulates that all force (such as the roof layer) caused by wind load must be safely transmitted to an anchor point through other building components. In order to determine the number of nails necessary in the unit area, it must be based on the “load that acts on the surface structure of the building” according to the German specification DIN1055 “in the 45th in the German specification DIN1055”. The shape, height, and the location of the building are related. The largest negative air pressure is generated on the edge and corner area of the building. After the calculation of the wind pressure design value, it is advisable to not be lower than the international reference specifications. At present, refer to the German standard DND1055, see Table 1.
| Table 1 Calculated value of negative wind pressure (N/m) | ||||
| roof slope | building height/m | corner area | edge area | common area |
| 0°~25° (0%~47%) |
0~8 | 1600 | 900 | 300 |
| 8~20 | 2560 | 1440 | 480 | |
| 20~100 | 3520 | 1980 | 660 | |
| 26°~35° (48%~70%) |
0~8 | 90 | 550 | 300 |
| 8~20 | 1440 | 880 | 480 | |
| 20~100 | 1980 | 1210 | 660 | |
A reasonable buckle distance and the number of fastening per square meters must be determined to absorb negative air pressure loads. In the most wind pressure corner and edge area, the density density is 8/m2, and the distance between each fastening is 25m. The minimum tensile stress of each buckle is 560N, and the tensile stress per square meter is 4480N, which can fully meet the relevant international standards and national specifications. The maximum spacing of the buckle does not allow breakthrough 50cm, and the width of the plate is considered according to the comprehensive factors such as wind pressure. Generally, the 430,530 plate type is generally selected. Related standards are: German national norms DIN1055, YBJ216 “Specifications for the Design and Installation of Voltage Metal Board” and GB50207-94 “Technical Specifications for Roof Engineering”.
The waterproof of the upright lock side roof system is the overall structural waterproof. The vertical height of the sector is usually 25mm. The vertical overlapping method of the plate changes depending on the drainage slope of the roof. Therefore, the minimum drainage slope it requires is 3 ° (5%). The construction part of the project is divided into 4 different areas, and the drainage parts are located at the lowest point of the building to ensure the smooth water collection and drainage.
The fire performance of the roof material is very important. It is related to the public’s personal safety and does not allow any unsafe factor. The ingredients used by the upright lock side roof system are non -combustible materials. When accidents such as fire risks, the roof system will not burn, nor does it produce toxic gases.
The energy -saving treatment of the roof system is very dexterous. The system uses 100mm thick band aluminum box insulation cotton with good sound absorption performance and good thermal insulation performance. This material is very helpful for sound -absorbing, and it can be fully paved. It does not produce cold bridges. It is placed under the pressure steel plate and is supported by the steel plate.
The noise treatment of metal roofs is very important. If there is no good treatment, it will have adverse factors for future use. Therefore, the system has done a lot of work in terms of noise reduction. There are multi -layer structures such as panels, finding flats, and pressure steel plates on the roof. In addition, the sound absorption effect of the insulation cotton can make the noise reduction performance of the roof system will be Great superior to general roof systems. The roof system has its unique processing method of reducing indoor noise. A layer of three -dimensional ventilation noise reduction silk mesh set between the panel and the thermal aluminum foil can not only achieve the role of blocking outdoor noise, but also play a ventilation. Exclude indoor condensation water. The three -dimensional ventilation noise reducing silk mesh is composed of reinforcement asphalt membrane layer and polyamide composite ventilation materials. It is a three -dimensional uniform nylon mesh with various thickness. Generally, 5 to 8mm thick is used as the roof material.

The lightning protection of the metal roof is to install a lightning protection network or a lightning rod on the roof panel. The lightning protection network is a widely used processing method. System supporting special lightning protection fixtures are both beautiful and practical. The method of lightning rod needs to penetrate the roof on the roof panel. According to Article 4.1.4 of my country’s GB50057-94 “Specifications for Lightning Protection of the Building”, in addition to the first type of lightning protection building, the buildings of the metal roof should be used as a flash device, but the following requirements should be met:
(1) When the metal board is used, the overlap length should not be less than 100mm;
(2) When there is no flammable material under the metal board, its thickness should not be less than 0.5mm;
(3) There is no endless layer of metal plate. The upright lock side roof system meets all the above conditions. Therefore, the roof panel can be used directly as the flashes to ensure the waterproof, tidy and beautiful of the roof. For the purpose of special safety, lightning protection or lightning protection needles are also used for lightning protection, and different lightning protection methods are used to ensure the lightning protection effect of the building.