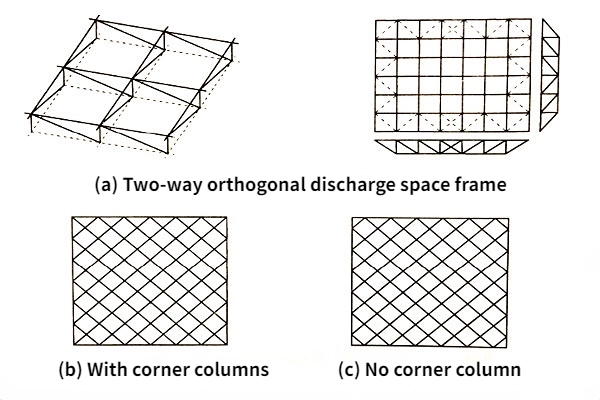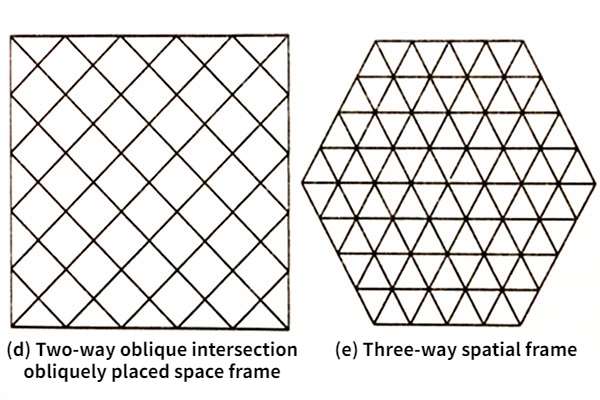Dapeng Town Industrial Park, Tongshan District, Xuzhou City, Jiangsu Province, China
The space structure of steel structure plane truss system is composed by plane truss crossover, and the lengths of bars of upper and lower chords of such steel structure space frame are equal, and its upper chords, lower chords and webs are located in the same vertical plane. Usually, it can be designed as inclined web in tension and vertical bar in compression, and the angle between inclined web and chord should be between 40° and 60°. By using plane truss grid cells, the following four types of space structures can be formed:

1.Two-way orthogonal orthotropic steel space frame: As shown in Fig. 1 (a), two-way orthotropic orthotropic space frame is made by perpendicular cross of plane joists in two directions. When applied in rectangular steel structure engineering building plane, the two directional truss are perpendicular (or parallel) to the boundary respectively, and the number of grids in both directions should be arranged as even number, if it is odd number, it is suitable to make cross webs in the middle section of the joist. Because the grid composed of upper and lower chords of this steel structure space frame is rectangular, there is no effective support in the chord layer and it is a geometrically variable system. For the perimeter supported space frame, it is appropriate to set horizontal diagonal bars along the perimeter in the support plane (support plane refers to the plane formed by the chords connected to the supporting structure, upper or lower chord plane) as shown in the dotted line in Fig. 1 (a); for the point supported steel space frame, horizontal diagonal bars should be set in the support plane (upper or lower chord plane) along both sides of the main joist (through the supporting joist) (or Horizontal diagonal bars shall be provided in the supporting plane (upper or lower chord plane) along both sides (or one side) of the main truss (truss through support).
2.Two-way orthogonal diagonal steel space frame: It is made of crossed plane joists in two directions, and when applied in rectangular building plane, the angle between two-way joists and rectangular building boundary is 45° (or negative 45°), which can be understood as 45° rotation by two-way orthogonal orthogonal joists when placed on building plane. The span of this kind of steel space frame has long and short span in two directions, and the number of intersections is more or less, but the space frame is of equal height, so each joist has different stiffness and can form a good space force system. For the peripheral support, there are two kinds of arrangements: long joist through corner support point (as in Fig. 1(b) with corner post) and avoiding corner support point (as in Fig. 1(c) without corner post), the former generates large tension on four corner supports, while the latter corner tension can be shared by two supports.

3.Two-directional diagonally crossed diagonally released steel space frame: as shown in Figure 2 (d), it consists of two directions of plane trusses crossed, but their angles are not orthogonal, thus forming a diamond-shaped grid. It is mainly applicable to the case where the grid sizes in two directions are different and the chord lengths are required to be equal. At the same time, the irregular angle between these steel structure space frame bars will cause complicated node structure and poor spatial force performance, so it will only be considered when there are special requirements on steel structure engineering buildings.
4.Three-directional steel space frame: As shown in Figure 2 (e), it consists of three directional joists intersecting each other at an angle of 60°. The grid of the upper and lower chord planes of this type of steel space frame is generally in the form of positive triangle, which is geometrically invariant, with high spatial stiffness, good force performance and more uniform bearing, but the rods intersecting in one node can even be as many as 13, thus the node structure is usually complicated, and it is advisable to use welded hollow ball nodes. Three-way steel space frame is suitable for use in spans greater than 60 meters, and the steel structure engineering building plane is triangular, hexagonal, polygonal and circular, when used for non-hexagonal plane, the periphery will appear non-square triangular grid.