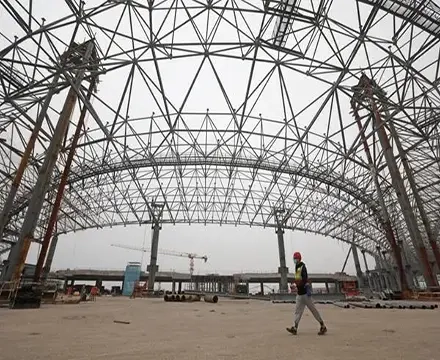Dapeng Town Industrial Park, Tongshan District, Xuzhou City, Jiangsu Province, China
During a visit to the airport terminal construction site, it was disclosed that the first-floor structure of the terminal hall is currently 55% complete, with partial completion of the corridor areas. The main structure is expected to be topped out by the end of this year.

The airport terminal project is the world’s largest single-unit satellite hall, covering a total area of approximately 350,000 square meters. It has a total length of 846 meters from north to south and 590 meters from east to west, comprising four above-ground levels and two underground levels, with a building height of 31.755 meters.
The terminal building adopts an “X” shape, consisting of a main building and four corridors. Across from the construction site is the previous terminal, located approximately 2 kilometers away. To ensure stylistic consistency, the main structure employs cast-in-place reinforced concrete frame construction, a steel space frame structure for the roof, and steel pipe-concrete columns for support.
The most significant challenge during the project’s progression was the simultaneous construction of multiple specialties, including concrete, prestressed structures, and steel structures, with complex intersections at work fronts. To address this, the project team utilized BIM technology to simulate complex junctions in advance and resolve the challenge of interweaving construction between civil and steel structures.
The airport will feature four runways and four terminal buildings, catering to an annual passenger throughput of 80 million, 580,000 aircraft takeoffs and landings, and a cargo throughput of 1.2 million tons. This will significantly enhance operational capabilities and is of great importance for establishing the Chengdu-Chongqing world-class airport cluster and accelerating the creation of an international aviation hub.