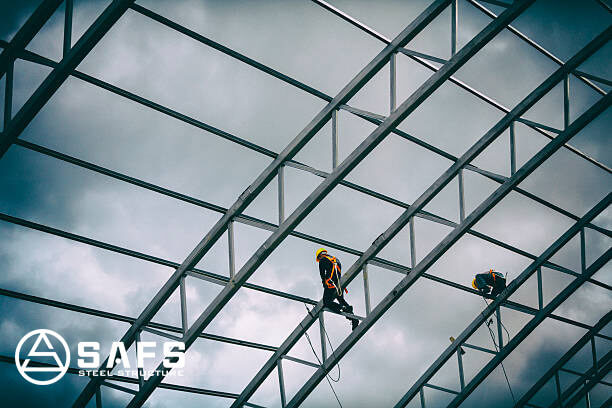Dapeng Town Industrial Park, Tongshan District, Xuzhou City, Jiangsu Province, China
The large-span steel truss system is widely used in steel structure, and the installation method is more mature, while the installation project cases of multi-layer large-span steel truss structural system are few, and the installation technology needs to be further investigated.
The above-ground structure of the project is a six-storey continuous long-span steel truss system with a building height of 56 m. Each floor is composed of six large-span steel trusses + steel secondary beams, and the storey height ranges from 6.5 to 12 m. It is located in a densely built urban area with extremely limited conditions such as storage yards and roads. The installation methods are compared and selected, and the construction methods such as overall lifting and sliding installation are denied. Finally, the single point support system with fast construction, safety and economy is adopted to install the steel truss in situ. Through the optimization design of its structure form, connection mode and end node structure, the effect of quick installation and disassembly is achieved. Each truss is pre-arched in the factory, and the middle arched value is 60 mm during on-site installation. The plane is installed in situ in sections from south to north. A two-layer steel truss is used as an installation unit on the facade, and after forming a double-layer frame system with the two sides of the structure, the unloading and transfer of the lower truss support and floor pouring are carried out. After the completion of the floor pouring, the third floor truss structure is installed upward, and the trusses are installed layer by layer in this sequence. The finite element analysis software MIDAS was used to simulate and check the stress of the support system and the flexural deformation of the structure in advance during the installation. The displacement monitoring points were set in the middle and end of each truss, and the monitoring records were made during the construction process.

The results of data comparison show that the simulated deflection values of the truss deformation before and after unloading are basically consistent with the measured values. The successful application of this quick-assembly and disassembly single-point support system in the project fully proves that the construction of this support system is fast, safe and economical. The construction sequence of the two-layer steel truss as an installation unit is adopted on the facade, and after forming a double-layer frame system with the two sides of the structure, the lower truss support is unloaded and transferred, which can effectively control the deviation in the construction process of the structure.