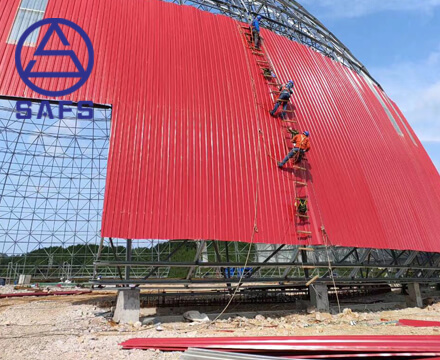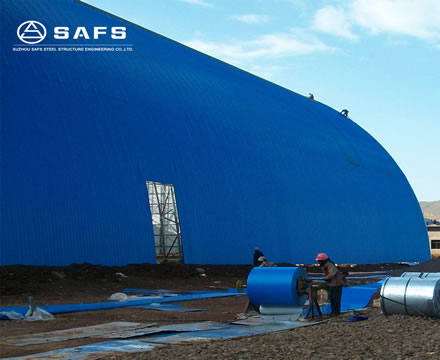How do we solve the condensation of color steel plate on the space frame roof? Let us SAFS Steel Structure share the method:
Solution: make insulation layer, eliminate water vapor, and have no cold bridge between indoor wall and outdoor.

the process of color steel plate
- The reason for condensation is that the temperature of the board is lower than the dew point (the temperature at which condensation occurs) and there is water vapor in the room.The solution is to increase the thermal insulation effect, so that the difference between the surface temperature of the board and the room temperature is generally within 3 degrees.
- Glass wool absorbs water greatly, and the thermal insulation effect is greatly reduced after absorbing water.It is recommended to make a vapor barrier (that is, reinforced aluminum foil or white polypropylene veneer, which is required to be veneered indoors) to prevent water vapor from entering the insulation layer. And increase the insulation thickness, generally increased to 1.7 times.
- Increase ventilation: Ventilation will reduce the room temperature, reduce the temperature difference on the surface of the board, and reduce the indoor relative humidity.
- Suspend the ceiling to form a loft.The air partition itself is thermal insulation, at the same time, the attic can be ventilated separately.
- Electricity-free turbine ventilator and roof ridge ventilator for light steel structure metal roof. Despite the high one-time investment, the energy consumption and maintenance costs in production use are almost zero. Reasonable design and layout can ensure good results within the scope of the plant, but lose indoor heat.
- The metal roof is a single-laminated plate with steel mesh under it, glass wool with aluminum foil in the middle (hereinafter referred to as single), or double-layer steel plate with glass wool in the middle (hereinafter referred to as double).
Pay attention to both approaches:

- Use glass wool with aluminum foil on one side. When installing the entire roof, care must be taken to ensure that it is continuous without omission or disconnection to eliminate cold bridges, and use aluminum foil tape to connect the lap joints to ensure vapor tightness.
- Pay attention to the tension of the wire mesh when laying the wire mesh on the metal roof to ensure that it hangs properly between the adjacent purlins. Just in case, it is necessary to lay an inverted nail plate directly above the production line to prevent condensation water from dripping into the production line. In the double method of metal roof, it must be noted that the indoor roof panels should be laid in the order from the ridge to the eaves, and the design of the gutters should take into account the corresponding condensed water structure. For light steel structure workshops with a large amount of evaporation in production, it is very important to prevent condensation. Possible occurrences: glass wool doubles the roof load due to the full absorption of condensed water, condensed water drips into the production line and causes contamination of equipment and products, deterioration of indoor environment, etc.

