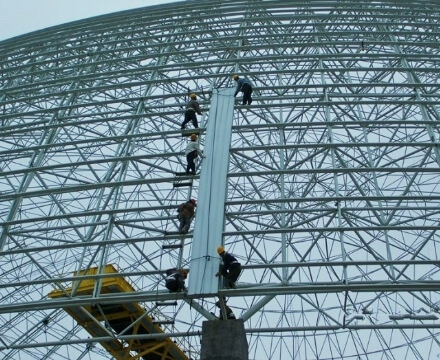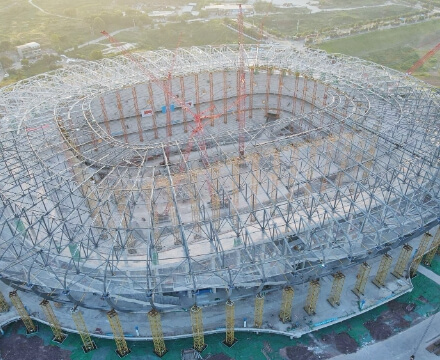Dapeng Town Industrial Park, Tongshan District, Xuzhou City, Jiangsu Province, China
space frame steel structure are structural systems formed by connecting nodes and components to form a spatial grid. The main principle is to assemble steel components to form a stable, high-strength, and rigid grid structure capable of bearing external loads and self-weight.
Specifically, the construction principle of space frame steel structure includes the following aspects:
In summary, space frame steel structure form a spatial grid structure by connecting nodes and components to bear external loads and self-weight. During construction, attention should be paid to node connections, tension and compression members, steel pipe nodes, diagonal braces, and overlap to ensure the structure’s strength and stability.

When the span of the space frame of the steel structure is large, the height of the space frame is correspondingly increased. Therefore, for a large-span structure, the space of the hollow space frame layer can be used as a separate building layer. This hollow space frame is both a structural layer and a building layer. At the same time, the space frame layer has a large spanning ability, which makes this new structural system have the architectural function of intersecting large and small spaces, which overcomes the need for large spaces to be permanently located at the bottom of buildings. Or some architectural limitations on the top floor, especially suitable for long-span multi-story and high-rise buildings.
The space frame composition, static characteristics and seismic performance of the structural system are systematically studied on the new space frame space structure system. The composition of different space frame structures makes the structure have different mechanical characteristics. Based on the ordinary space frame structure with jumping floors, this paper analyzes and studies the addition of oblique web bars around the space frame, the unequal spacing of space frame grids and the space frame structure. The internal force distribution and deformation of different types of space frame structures such as space trusses under the action of vertical loads and horizontal loads. At the same time, the changes in the internal forces and deformation of the structure when the floor slab participates in work and prestressing are further analyzed. The conclusion of analysis and calculation provides a theoretical reference for the selection and design of the structure in engineering design.
After studying the mechanical characteristics of the structure under vertical load in detail, based on the cross-beam system flexibility method considering shear deformation and the delamination method of multi-storey frames under vertical load, a jump jump is proposed. The simplified analysis method of the space frame structure with one-story fasting has greatly improved the simplified method proposed by some scholars in the past. This method has high calculation accuracy and is especially suitable for the preliminary design of the space frame. For the space frame structure with jumping floors, the general concept is that the structural system has poor collapse resistance under strong earthquakes. Through the analysis of the natural vibration characteristics of different types of space frame structures with jumping floors, the stiffness and support of the space frame are revealed. The effect of changes in structural stiffness on the natural frequencies and mode shapes of structures.
