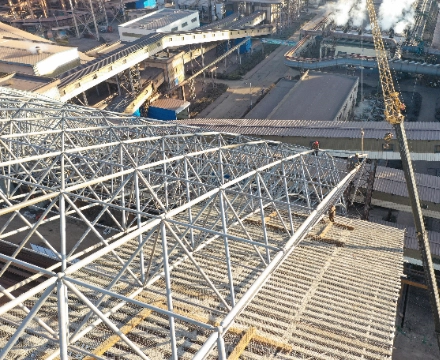Dapeng Town Industrial Park, Tongshan District, Xuzhou City, Jiangsu Province, China
What should be the allowable specific deflection value when the design scheme does not specify deflection? Can high-strength bolts be reused multiple times if the repair uses the method of disassembly and reinstallation? Let a professional steel space frame company introduce it in the following.

The deflection should not exceed the deflection specified in the design scheme. Slip installation can easily cause a certain amount of ground stress on the space frame structure, and real-time control is very critical. After the slip installation is completed, it is necessary to immediately check whether the anchor bolts are loose and whether the deflection exceeds the limit. If there are the above problems, they must be dealt with immediately.
1. The use of the slip method is a more suitable installation method, but the slip installation of the arch space frame processing is different from the general flat space frame, it is likely that we have not used the appropriate method, resulting in the deflection being too large after the installation of the space frame and before the roof is installed.
2. The self-weight effect of the arch space frame can cause a certain deflection and horizontal displacement. If the displacement caused during installation is lower than the specified value, it is correct. The key is whether the design scheme is clear about what data it should give to the construction company. For such a large-span space frame, the slip method must be used, and it must be divided and hoisted. How to choose the hoisting position, how much is the maximum horizontal displacement and maximum deflection allowed during the whole slip process;
3. The space frame manufacturer can simply talk about their previous design schemes and specific guidance on the installation of a similar arch space frame:
a. The installation uses the method of ground segmentation assembly + high-altitude slip assembly, put the regular tetrahedron, and the minimum segmentation module is 2 grid maps (the minimum segmentation module must meet the indoor space statically determinate structure standard);
b. After the ground segmentation assembly, the interior designer analyzes and calculates, and gives the appropriate hoisting position, the maximum allowable horizontal displacement and maximum deflection during the whole slip process to guide the construction and installation of the project;
c. Two methods can be used to control the displacement and deflection during the whole slip process: the slip rail limit switch method and the steel cable method;
The slip rail limit switch method is suitable for arch space frames with not large vertical height ratio and horizontal axial force. The cross section and deformation of the slip rail must be analyzed; the steel cable method is to add steel cables on both sides of the module before the segmentation module is hoisted, and control the maximum allowable horizontal displacement of the segmentation module during hoisting and the whole slip process in advance.