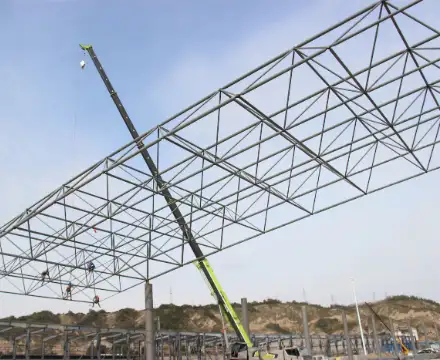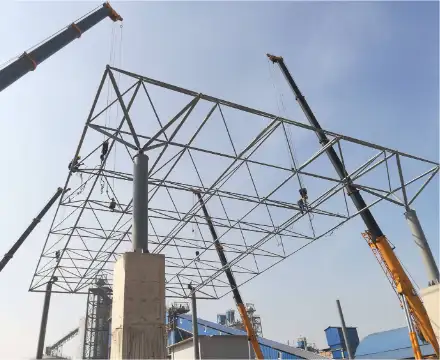Dapeng Town Industrial Park, Tongshan District, Xuzhou City, Jiangsu Province, China
After completion, the complex will integrate cultural entertainment, art education, book reading and other functions into one building.become multi-functional building with space frame building roof.
Walking into the main completed building, you can clearly see the stage and auditorium. The building that was tightly wrapped by green gauze before has “taken off” part of the gauze due to the construction of the curtain wall – it has become an important culture in the city where it is located. The construction site of the new landmark complex has a big change every month and a small change every week.
On the roof of the complex, the steel structure “skeleton” has been formed. Welders are on the left and right, using the semi-automatic solid wire carbon dioxide gas shielded welding welding process, butt welding of steel columns. The operations at this stage mainly include butt welding of steel columns, beam-column joint welding, space frame welding ball and rod welding, reticulated shell closing welding, and space frame on-site tire frame fabrication.

According to the construction progress, by the end of this month, the roof space frame of the two main buildings will be hoisted. Why not just use reinforced concrete for the roof? As a theater, the roof span of this project is very large, reaching 26 meters. The steel structure has the characteristics of light weight and the span can be large or small, so it is suitable for the needs of the building. In addition, if reinforced concrete construction is carried out, firstly, the safety risk is high, and secondly, the construction progress will be increased by one and a half months. After comprehensive research and judgment, it was finally decided to adopt a steel structure roof space frame.
