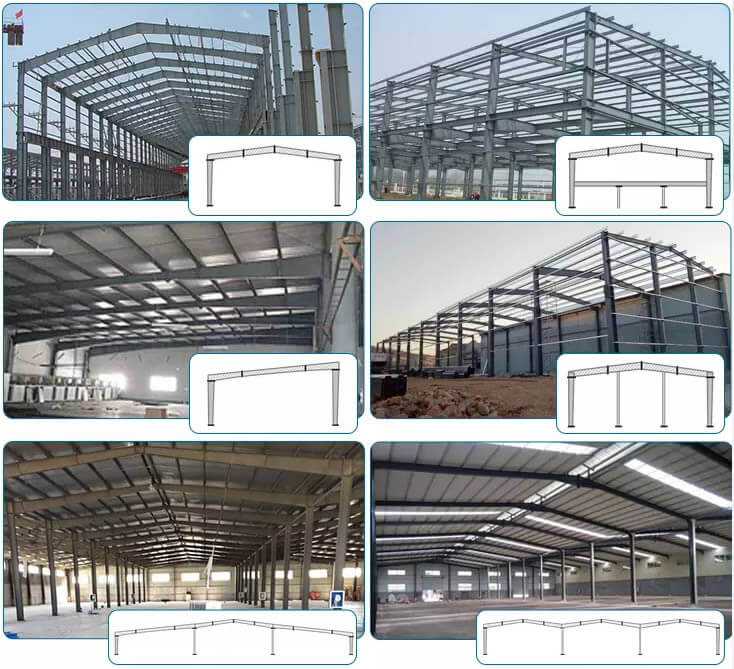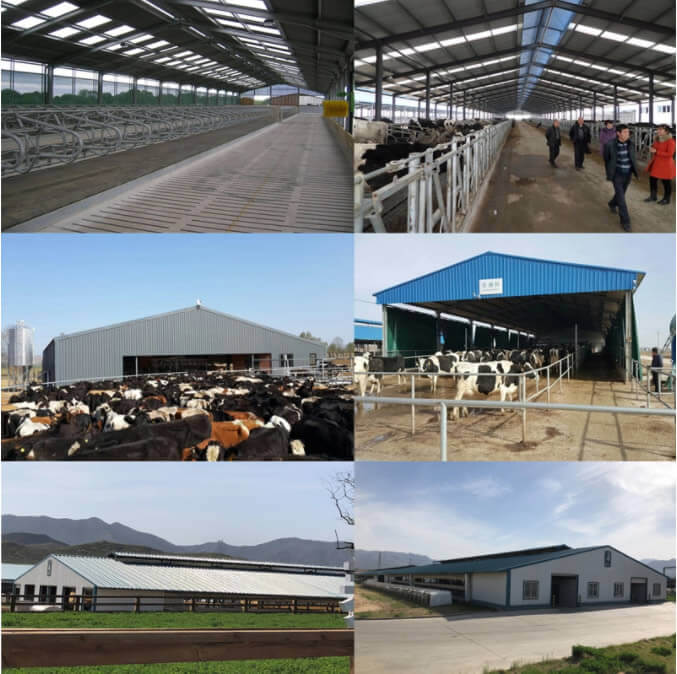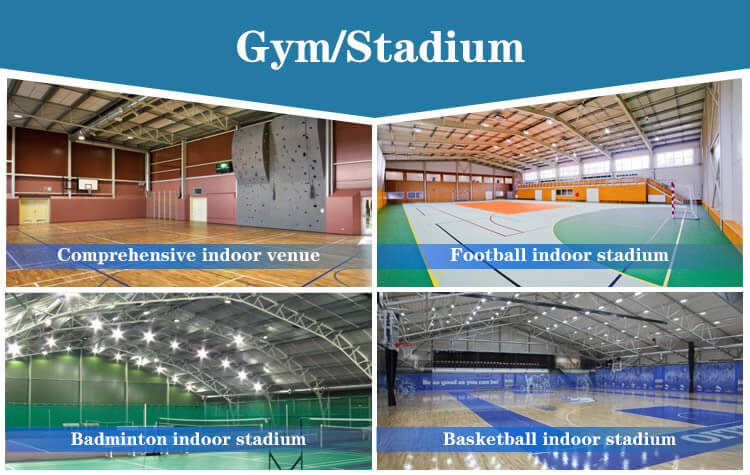Dapeng Town Industrial Park, Tongshan District, Xuzhou City, Jiangsu Province, China

In building structures, steel is used in a wide range. Steel structures are generally used for high-rise, large-span, complex-shaped structures, large loads or cranes, large vibrations, movement requirements, or frequent assembly and disassembly structures. Intuitively speaking: buildings, stadiums, opera houses, bridges, TV towers, sculptures, warehouses, workshops, houses, mountain construction and temporary construction, etc., are consistent with the characteristics of the steel structure itself.

What is the scope of use of steel structures?
To learn more, please click on me to get free project quotation.
Structural selection and structural placement are qualitative to the structure, because it should generally be reached under the guidance of experienced engineers. Today SAFS space frame company reveals the applicable scope of steel structure space frame processing for you.
In the entire process of steel structure design, it should be emphasized that conceptual design is particularly important in the structure selection and placement stage. For some problems that are difficult to make an accurate rational analysis or standard irregularities, the system and sub-systems can be constructed based on the mechanical relationship, destruction mechanism, earthquake damage, experimental scenes and design thinking obtained from engineering experience, which determine the placement and detailed structural methods of restraint structures from a global perspective.

In the early stage, it is agile and useful to conceive, compare and choose. The resulting structure scheme is often easy to calculate by hand, with clear mechanical behavior, and accurate qualitative accuracy. It can prevent cumbersome calculations that are not necessary in the structure analysis stage. It is also the primary basis for judging whether the internal force analysis output data of the computer is reliable or not based on the space frame processing. Steel structures include frame, plane truss, space frame (shell), cable membrane, light steel, tower mast and other construction methods. Most of its theories and skills are mature. There are also local problems that have not been dealt with or there is no simple and applicable design method, such as the unchanging of the reticulated shell and other space frame processing. When selecting the structure, the characteristics of the different structure should be considered.
In industrial plants, when there is a large hanging load or a large-scale moving load, you can think about abandoning the portal frame and adopting the space frame. According to the area with heavy snow pressure, the roof curve should be conducive to the snow sliding (no need to think about the snow load outside the tangent 50 degrees). For example, the limestone warehouse shed of the cement plant uses a three-core round reticulated shell, and the total snow load and the slope roof are compared to release nearly half . Areas with heavy rainfall are similar to thinking. When constructing, inserting supports in the frame will be more economical than a frame with simple nodes just connected. In constructions with a large roof covering span, a suspension cable or cable-membrane construction system with main components under tension can be selected.

In the design of high-rise steel structures, steel-concrete composite structures are often used. In high-rise buildings with high seismic intensity or irregularities, it should not be purely economical to choose the method of earthquake-resistant middle tube and outer frame. It is advisable to choose the surrounding giant SRC column and the structural system of the supporting frame in the middle. Such high-levels with more than half are the former. The placement of the structure should be based on comprehensive considerations such as the distribution and nature of the characteristic load of the system. Generally speaking, the rigidity should be average, the mechanical model should be clear, and the influence of large load or moving load should be controlled as much as possible, so that it can be directly transmitted to the foundation by a direct line. The spread of anti-side support between columns should be even, and its centroid should be as close as possible to the effect line of lateral force (wind, earthquake). Otherwise, you should think about structural changes. The anti-side structure of the structure should have multiple ground defenses. For example, with a supporting frame structure, the column should be able to accept at least 1/4 of the total force alone. The placement of the secondary beams on the floor plan of the frame structure can sometimes adjust the load transfer bias to meet different requirements. In order to reduce the cross-section and insert the secondary beam along the short direction, this will increase the section of the main beam and reduce the net height of the floor. The side columns on the top floor are sometimes not eaten. At this time, supporting the secondary beams on the shorter main beams can sacrifice the secondary beams to preserve the main beams and columns.