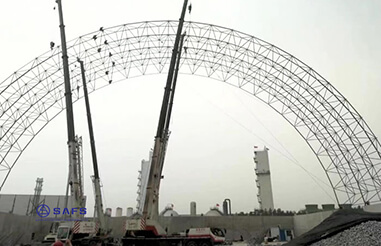Dapeng Town Industrial Park, Tongshan District, Xuzhou City, Jiangsu Province, China
1.High-altitude assembly method
The steel space frame is installed by high-altitude assembly method. The assembly bracket is first set up at the designed position, and then the space frame components are lifted into parts (or blocks) by a crane to the designed position in the air, and assembled on the bracket.
This method sometimes does not require large lifting equipment, but the assembly bracket is large and there are many high-altitude operations.
Therefore, it is more suitable for steel space frames made of steel or steel pipe space frames with bolt ball nodes connected by high-strength bolts. At present, some steel space frames are still constructed using this method.
2.Overall installation method
The overall installation method is to assemble the space frame into a whole on the ground first, and then use lifting equipment to lift it as a whole to the design position for fixing.
This construction method does not require tall assembly brackets, less high-altitude operations, and easy to ensure welding quality, but requires heavy lifting equipment and more complex technology.
Therefore, this method is more suitable for steel space frames with ball nodes (especially space frames with more rods such as three-way space frames).
According to the different equipment used, the overall installation method is divided into multi-machine lifting method, rod lifting method, jack lifting method and jack jacking method.

3.High-altitude sliding method
In recent years, the high-altitude parallel sliding method has been gradually adopted for the construction of space frame roofs, which is particularly suitable for projects such as theaters and auditoriums. In this construction method, the space frame is mostly assembled on the roof of the building’s lobby (it can also be assembled on the stands of the auditorium). After the first assembly unit (or the first section) is assembled, it will be dropped onto the sliding track and slid forward a certain distance with the traction equipment.
Next, the second unit (or the second section) is assembled on the assembly platform. After assembly, it slides forward together with the first assembly unit (or the first section). In this way, the space frame is assembled section by section and slides forward continuously until the entire space frame is assembled and slides to the position.
After the space frame is assembled, rollers can be installed under the space frame support to make the rollers slide on the sliding track; or a support base plate can be installed under the space frame support to make the support base plate slide along the embedded steel plate embedded in the reinforced concrete frame beam.
The space frame can be pulled by a winch or a hand winch. According to the traction force and the bearing capacity of the rods between the space frame supports, one-point or multi-point traction can be used. When the space frame slides, the asynchronous value of the two ends should not be greater than 50mm.
The space frame structure is constructed by the high-altitude sliding method. Since the space frame assembly is carried out on the front hall roof platform, the danger of high-altitude operation is reduced; compared with the high-altitude assembly method, the assembly platform is small, which can save materials and ensure the assembly quality of the space frame; since the space frame assembly is constructed by sliding, it can be parallel to the civil construction and three-dimensionally crossed, thus shortening the construction period of the entire project; the high-altitude sliding method has simple construction equipment and generally does not require large-scale lifting and installation equipment, so the construction cost can also be reduced.