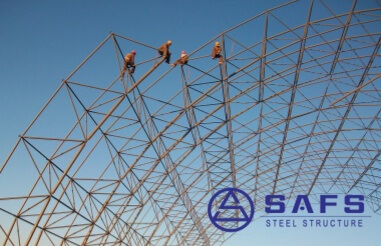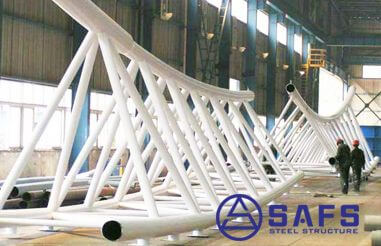Dapeng Town Industrial Park, Tongshan District, Xuzhou City, Jiangsu Province, China
(1) Bolt ball grid
Features: It is made of bolt balls and rods connected by high-strength bolts. It has a high degree of factory production, is easy to standardize, and has easy accuracy. On-site installation is mainly assembly work, with fast construction speed and low requirements for on-site conditions. Moreover, this structure has light weight, high rigidity, can withstand large loads, has good seismic performance, and is suitable for buildings of various shapes and spans.
Application: It is widely used in the roof system of large-span public buildings such as stadiums, exhibition halls, and waiting halls. For example, the roof of some small gymnasiums adopts a bolt ball grid structure, which can effectively cover the competition venue and the audience seats.
(2) Welded ball grid
Features: Hollow balls and rods are connected into a space grid by welding. It has good integrity, direct force transmission path, and strong bearing capacity. In terms of design, rods and ball nodes can be flexibly arranged according to the building shape and force requirements.
Application: It is often used in large-span buildings such as large industrial plants and hangars. These buildings require sufficient space to accommodate large equipment or transportation vehicles such as aircraft.

(1) Single-layer grid shell
Features: It is a curved thin-walled space structure. The rods directly bear the internal force of the membrane and have good force-bearing performance. Its appearance can be a variety of geometric shapes such as sphere and cylinder, and it is beautiful. However, the stability of the single-layer grid shell is relatively poor, and the stiffness requirements for nodes and rods are relatively high.
Application: It is used in some buildings with high requirements for architectural shape, such as the dome of the planetarium and the curved roof of the exhibition hall, which can create a unique architectural space effect.
(2) Double-layer grid shell
Features: On the basis of the single-layer grid shell, a layer of rods is added to form a double-layer space structure. Its stability is greatly improved and it can withstand greater loads and deformations. The double-layer grid shell has more advantages in structural mechanical properties and space utilization, and can also realize complex architectural shapes.
Application: It is suitable for the roof structure of large stadiums, convention and exhibition centers and other buildings. For example, the main structure of the National Stadium (Bird’s Nest) is a complex double-layer grid shell structure that can meet the needs of ultra-large spans and complex shapes.

(1) Space truss composed of plane trusses
Features: It is composed of multiple plane trusses connected in a certain way. It can flexibly arrange plane trusses according to the building function and space requirements, effectively utilize the mechanical properties of the material, and achieve a larger span. In terms of structural force, the space truss can evenly distribute the load to each plane truss.
Application: It is often used in the roof truss of industrial plants, the main structure of large-span bridges, etc. For example, some industrial plants with crane operations use space truss structures as roof trusses to withstand crane loads and roof loads.
(2) Three-dimensional truss
Features: It is an integral three-dimensional truss structure, in which the rods are cross-connected in space to form a stable spatial structural system. It has high spatial stiffness and strong bearing capacity, and can adapt to complex load conditions and architectural shapes.
Application: It is widely used in the support structure of high-rise steel structure buildings and the skeleton of large-span space buildings. For example, the lateral force support system of some high-rise steel structure buildings adopts a three-dimensional truss structure to enhance the lateral stability of the building.

(1) Single-curved cable suspension structure
Features: It is composed of a single or multiple cables and bears loads by tensioning the cables. It can span a large span and has a light weight. The shape of the single-curved cable suspension structure is simple and smooth, and can create a unique architectural appearance.
Application: It is often used in the roof structure of buildings such as exhibition halls and gymnasiums. In particular, in some buildings with high requirements for building lighting and spatial transparency, the single-curved cable suspension structure can achieve a large area of column-free space.
(2) Hyperbolic cable suspension structure
Features: It is composed of two sets of intersecting cables to form a hyperbolic spatial shape. The force performance of this structure is more complex, but its spatial shape is more diverse and can create a very dynamic and tense architectural appearance. The hyperbolic cable suspension structure also has good performance in resisting wind loads and seismic loads.
Application: It is used in some large landmark buildings, such as large cultural and art centers, airport terminals, etc., which can enhance the recognition and artistic value of the building.