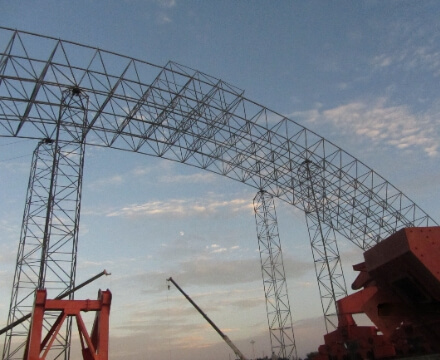Dapeng Town Industrial Park, Tongshan District, Xuzhou City, Jiangsu Province, China
The span of the space frame structure refers to the distance between the load-bearing structures at both ends of the beam and the arch in the building, and the distance between the centers of the two fulcrums.
Then the combination direction of the main beam formed by the combination of the steel bar and the ball node (or plate node) is the span direction. Then in the plane projection drawing of the space frame, among the width and length of the conventional rectangular space frame, the shorter side length is the span; the diameter of the circular or spherical space frame is the span.
The exact distance is based on the distance from the center of the support ball. The span of the arch shell is the chord length of the circular arch, and the special-shaped space frame takes the most unfavorable direction of the force as the span direction (because the definition of the span is based on the beam), and so on.
For example, the same quadrilateral, 6X30 rectangle, if it is 3 meters support spacing around the support, then the span is 6 meters; but if the distance between the supports is 3 meters, there is no support in a 30-meter direction, and only three sides are supported, then the span is 30 meters.
The above is the introduction of space frame structure span, of course, like steel structure span, space truss span, membrane structure span can draw on the above content to analyze and understand, if you have other questions you can contact SAFS steel structure email (safs139@safsteelstructure.com).