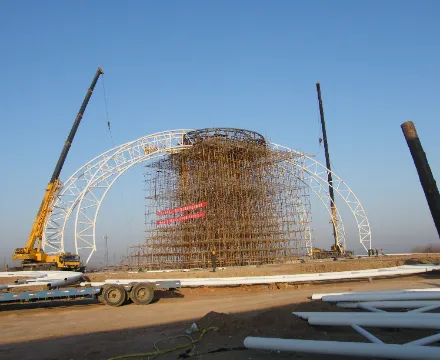Dapeng Town Industrial Park, Tongshan District, Xuzhou City, Jiangsu Province, China
The interior space truss structure that has been contacted during the construction of the space frame engineering is generally called a triangular cross -section, also called a triangular stereo truss. The comparison of its peaceful plane map truss structure, and the spatial truss structure mesh improves the side reliability and twist -resistant stiffness of the truss, and also reduces the total number of side support structure parts. Especially in the small span structure, it may not even require the side support point of the layout. Generally speaking, Jiangsu SAFS steel structure space frame company should consider the four aspects below when the space frame area of the tube structure is planted.

The support point can also be said to be the layout of the rubber support. Different types of engineering projects are different. You can also put it on the trussed abdominal rod on the truss. Because the spherical space frame of the steel structure engineering project has a rack around, it is more effective to put on the support point of the upper line through the support point. In that way, you need to ensure that there must be a clear connection point at the support point position when the space frame is planned.
In this case, you can refer to the “Technical Regulations on Space space frame” JGJ7-2010 to establish a spherical space frame or space frame size, so that the corner of the neighboring rods exceeds 45 °, and it is not less than 30 °.
The standard clauses of the above reference have limited the corner of the pole of the steel structure spherical space frame. The structure of the indoor space truss should also be used as “the interval corner of the adjacent rod is not less than 30 ° as possible. This can not only promote the strong shaft to bear With the effectiveness of the force, and when there are many cross -point rods, the total number of hidden welding can be reduced as much as possible, thereby reducing the difficulty coefficient of the connection point welding. There is also a factor that cannot be ignored outside is the height of the truss. The value selection of the height accumulation of the truss’s truss also has a proposal value in the standard. Actually, you can refer to the “Space space frame Technical Regulations” 1017—2010 mentioned. , The height of the stereo trusses of the steel structure can be 1/16 to 1/12.
The roof generally conveys its own weight to the main structure of the truss according to the sub -structure of steel bars. In order to make the transmission force immediately and its route slightly shorter, the span distance of the second structure should be kept in science and reasonable when the layout of the tube truss structure in the range. Under normal circumstances, it is more appropriate to keep the span of light steel house panel steel bars in 1.5 to 4m.
The proportion and gradient space frame can not only make the steel structure engineering project beautiful and generous, but also allow the structure to not easily cause the local stress to be too centralized and cause the cross -section of the rod.